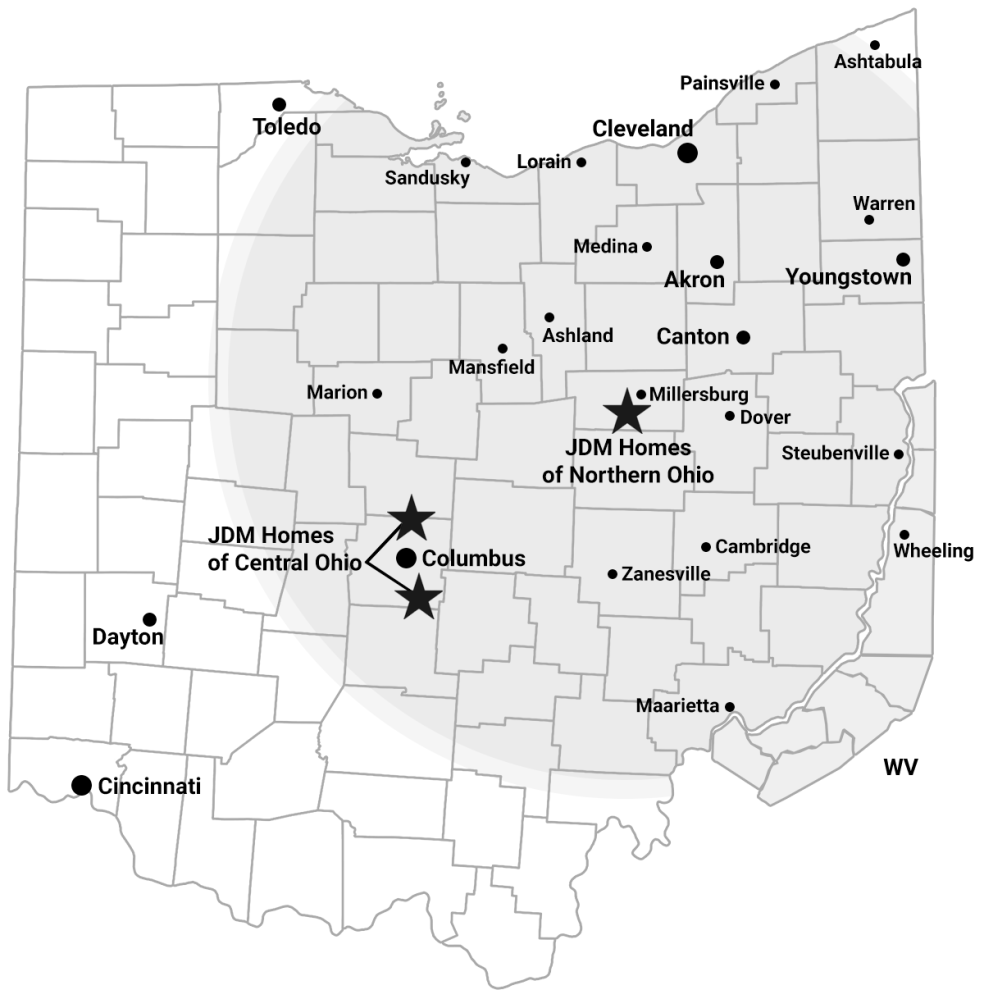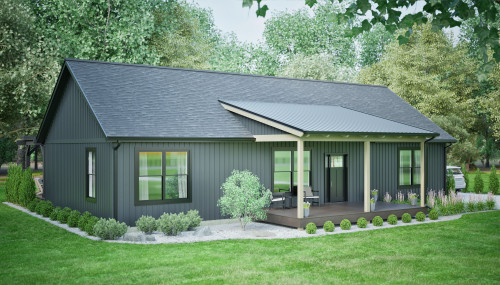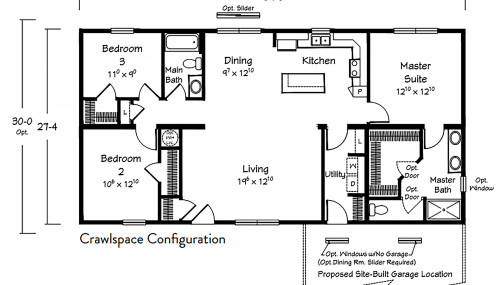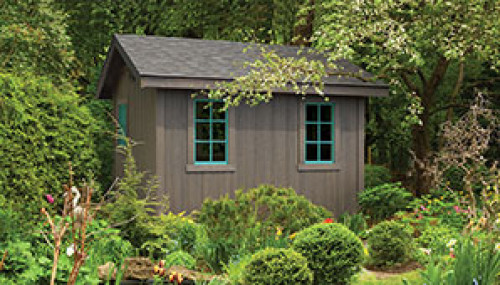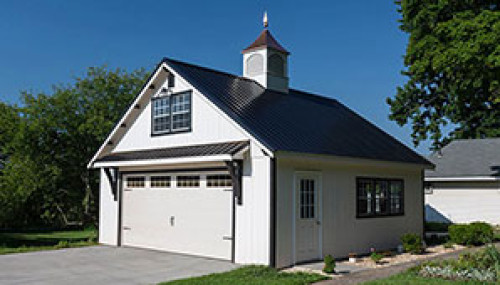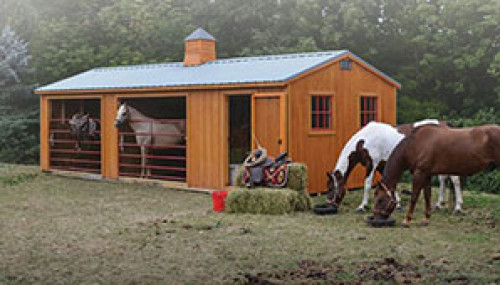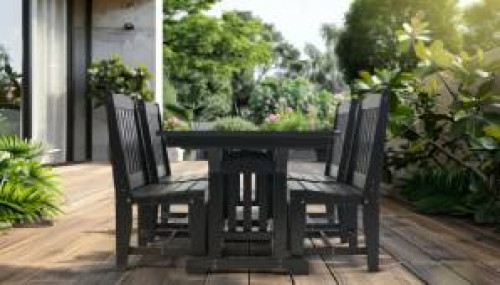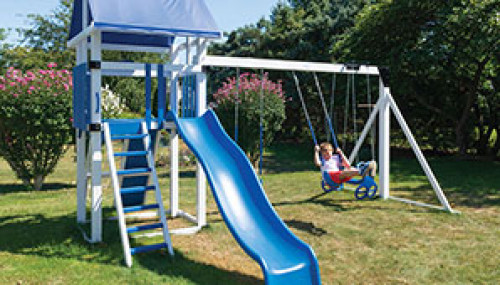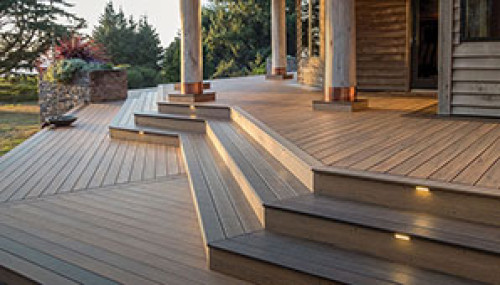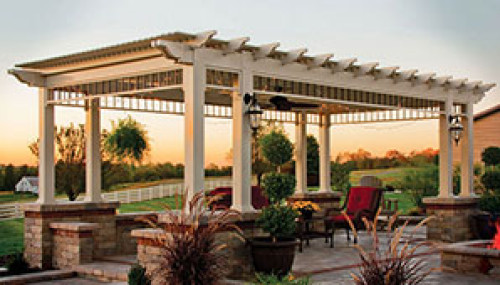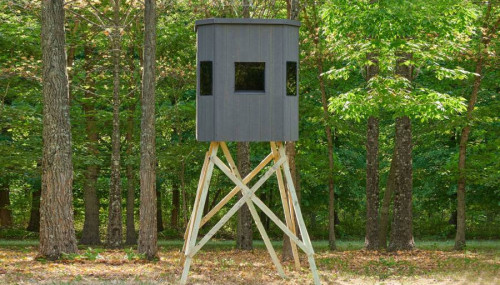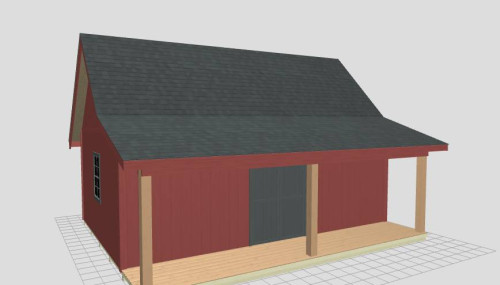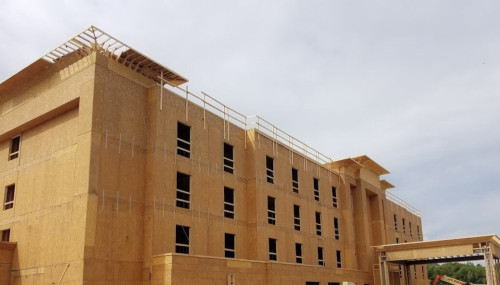Don’t Miss Out: Secure Your Spring 2026 Build & Save $15,000!
For a limited time, when you sign your contract by December 30th, you’ll receive:
✅ $10,000 toward select upgrades — from 9' ceilings to premium finishes
By acting now, you’ll secure your place in our production schedule and be ready to enjoy your new home when the weather warms.
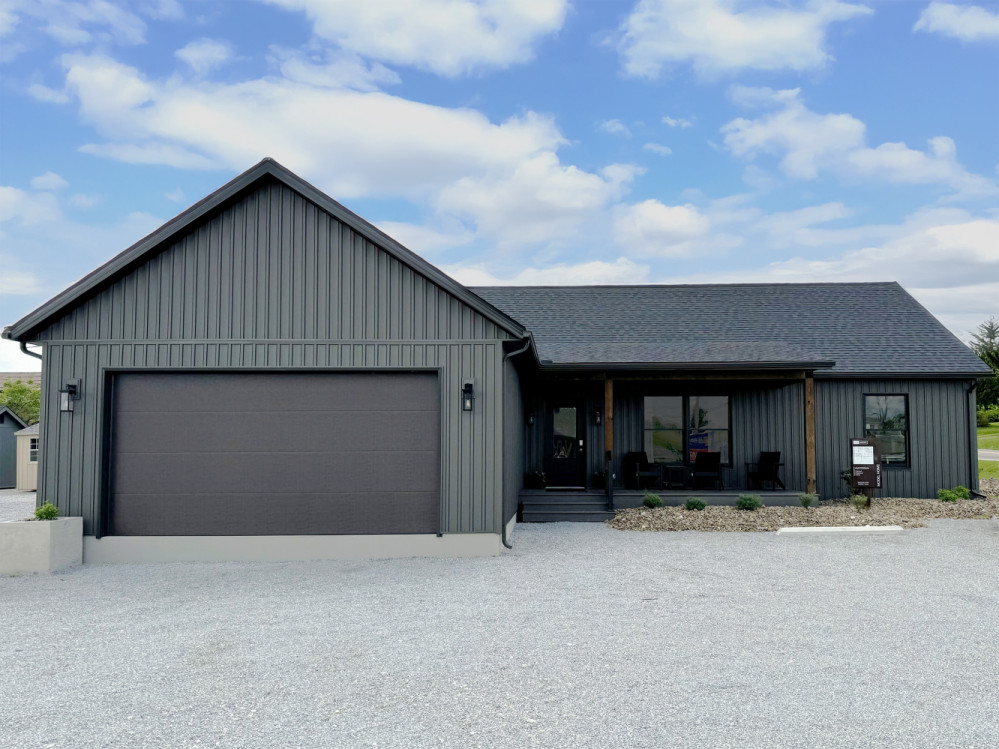
Model Home | Location: 5840 County Road 201, Millersburg, OH 44654
Why a Modular Home is Right for You
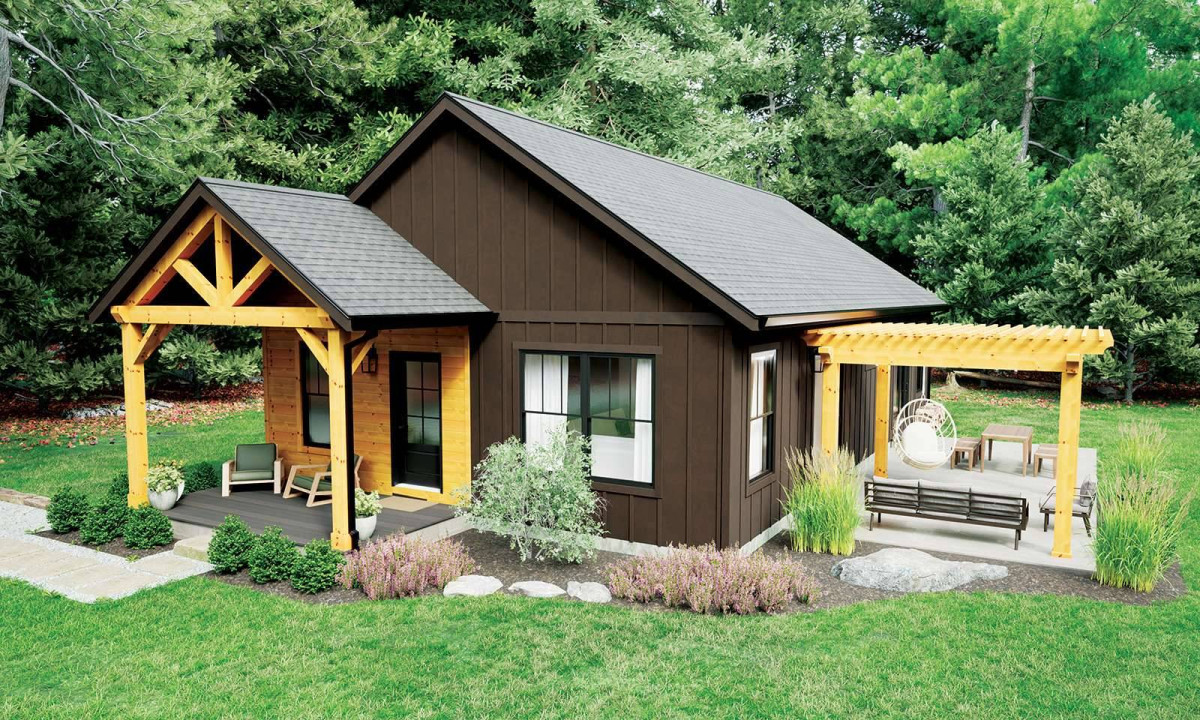
✓ Quality - Modular homes are built in a controlled environment, ensuring precision, consistent craftsmanship, and protection from weather delays—resulting in a stronger, longer-lasting home.
✓ Customization - From floor plans to finishes, JDM modular homes give you the flexibility to design a space that fits your lifestyle without the limitations of cookie-cutter construction.
✓ Convenience - Because modules are built off-site while site work is completed, the timeline is faster and more efficient—meaning you can move into your dream home sooner.
✓ Satisfaction - With a smoother process, dependable quality, and a home designed around you, JDM modular homes deliver peace of mind and lasting comfort.
CONTACT US
Fill out our form and a sales consultant will reach out by phone or email to answer your questions, share next steps, and learn where you are in your home-building journey.
CHOOSE YOUR MODEL
Schedule an in-person meeting to choose the model that fits your property and lifestyle. From there, we’ll help you customize—whether that’s adding a porch, a garage, or adjusting the size to match your needs and budget.
PERSONALIZE YOUR SPACE
Personalize your home by choosing finishes like wall colors, flooring, cabinetry, and more.
SIGN YOUR CONTRACT
Once your model and design selections are finalized, we’ll prepare a detailed quote outlining your home’s features and costs. After reviewing and approving the quote, you’ll sign the contract to officially begin bringing your new home to life.
CONSTRUCTION & COMPLETION
We take it from here! From digging the foundation to the final finishing touches, our team ensures your modular home is built with efficiency and the highest quality standards.
Amsterdam Model
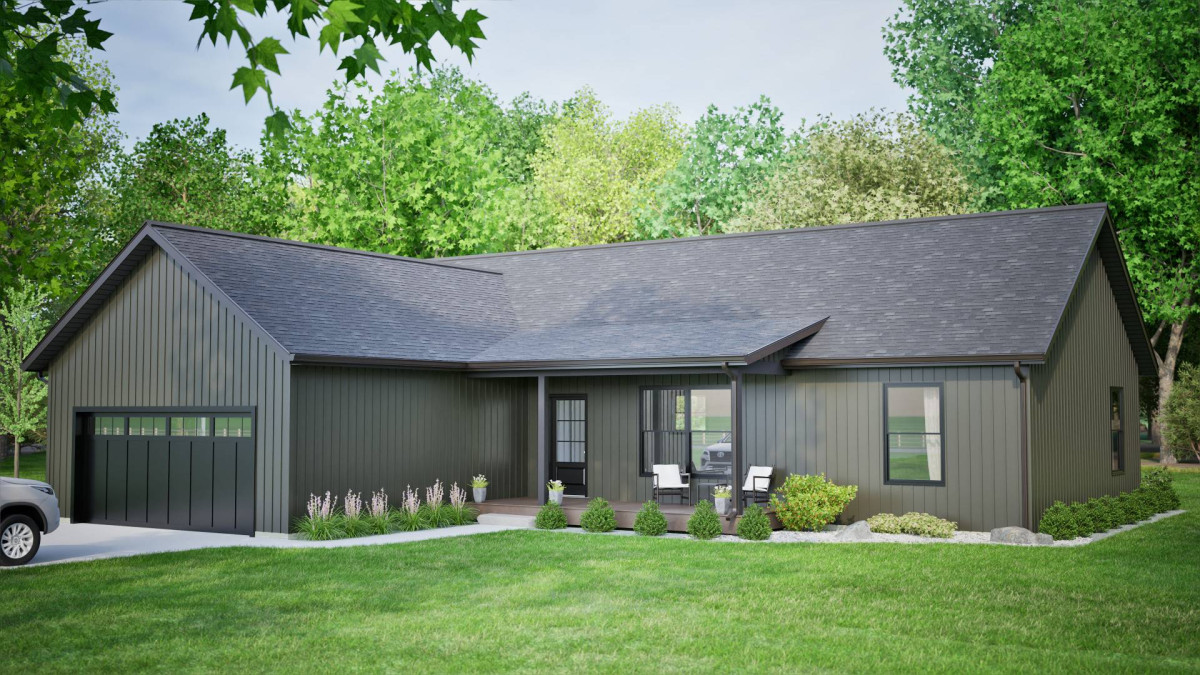
Crawlspace: $253,595 | Basement: $287,857
1531 sq/ft | Ranch | 3 Bedroom | 2 Baths
The Amsterdam model is a single-story modular home that provides all of the features standard to a permanent residence. This model features three bedrooms including a master suite. There are two bathrooms, with a master bath included in the suite. This quality modular home has a total of 1,531 square feet, additional customization options for this model include porch customization, garage, and basement.
EXPLORE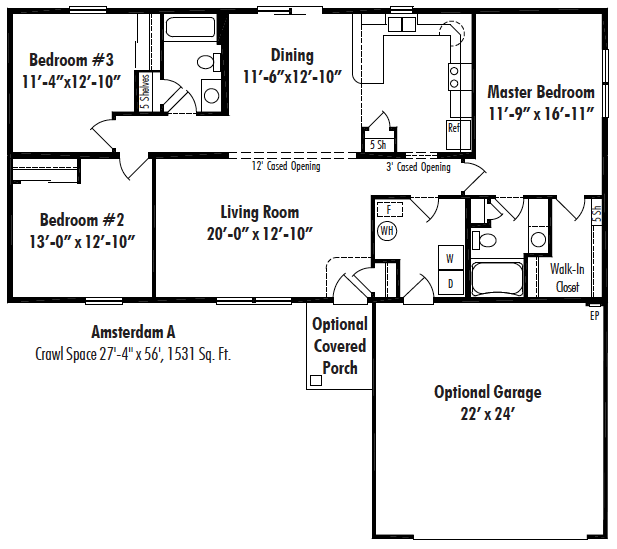
Included in price:
- Delivery
- Installation / Setup
- HVAC
- Plumbing
- Electrical
- Finished Interior
- Foundation
NOT Included in price:
- Garage
- Porches
- Utilities
- Driveway
Waverly Model
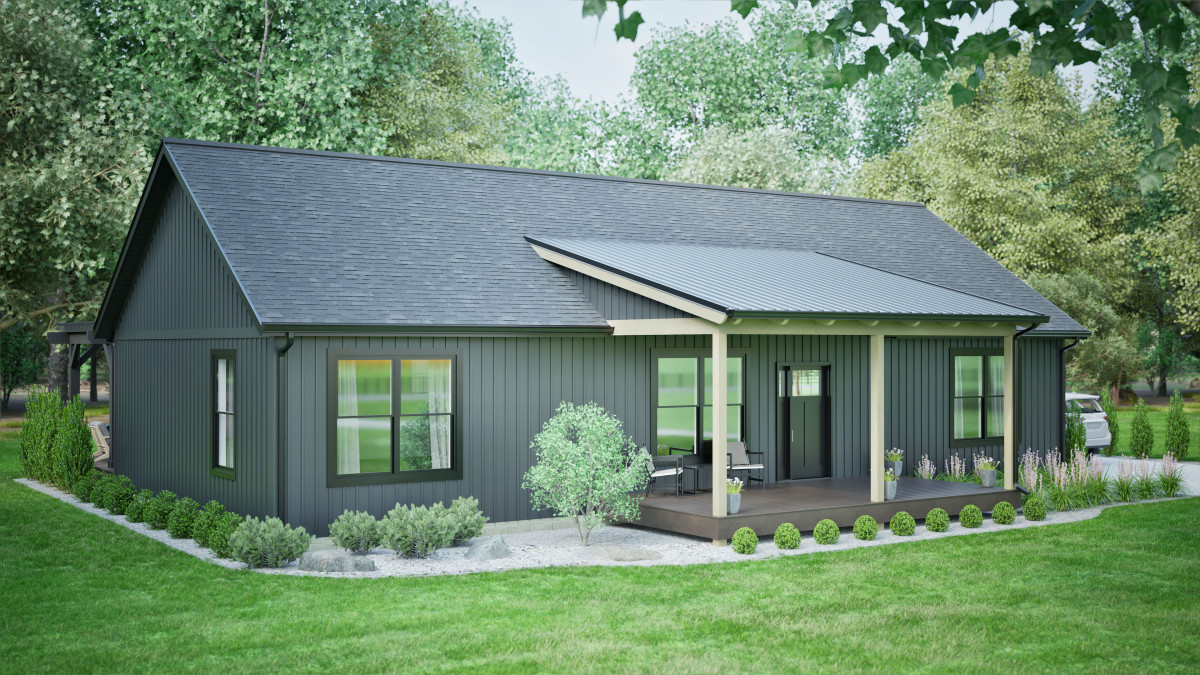
Crawlspace: $322,032 | Basement: $361,531
1941 sq/ft | Ranch | 3 Bedroom | 2 Baths | Bonus Room
The Waverly model is a spacious, ranch-style modular home designed for comfortable single-story living. With 1,941 square feet of well-planned space, it features three bedrooms, including a master suite, and two full bathrooms. A versatile bonus room adds extra flexibility to suit your lifestyle needs. For added convenience, this model offers customization options such as an attached garage and a basement, making it an excellent choice for a permanent, adaptable home.
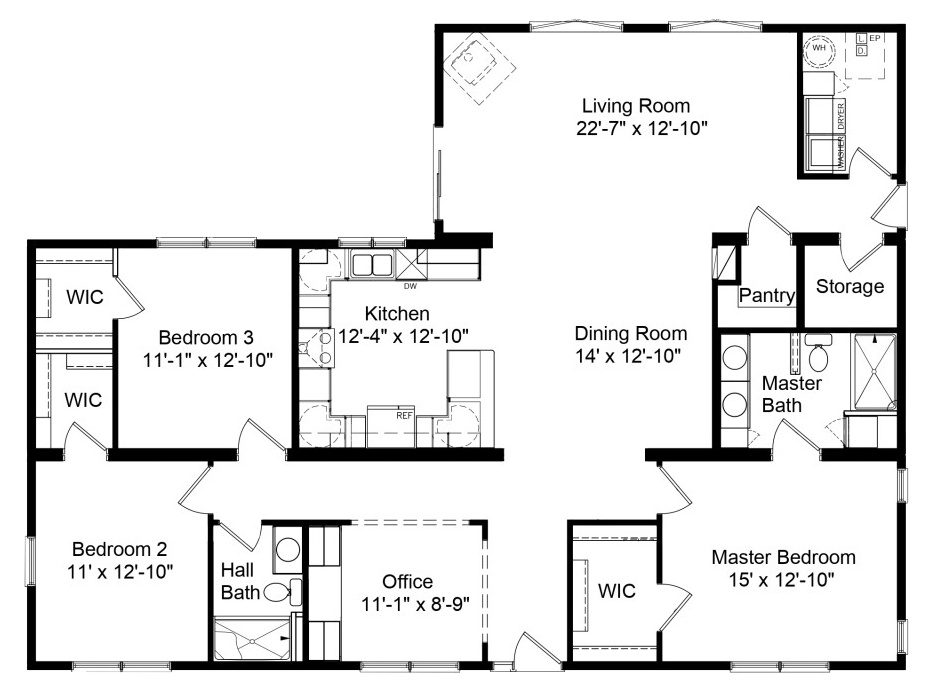
Included in price:
- Delivery
- Installation / Setup
- HVAC
- Plumbing
- Electrical
- Finished Interior
- Foundation
NOT Included in price:
- Garage
- Porches
- Utilities
- Driveway
Andover III Model
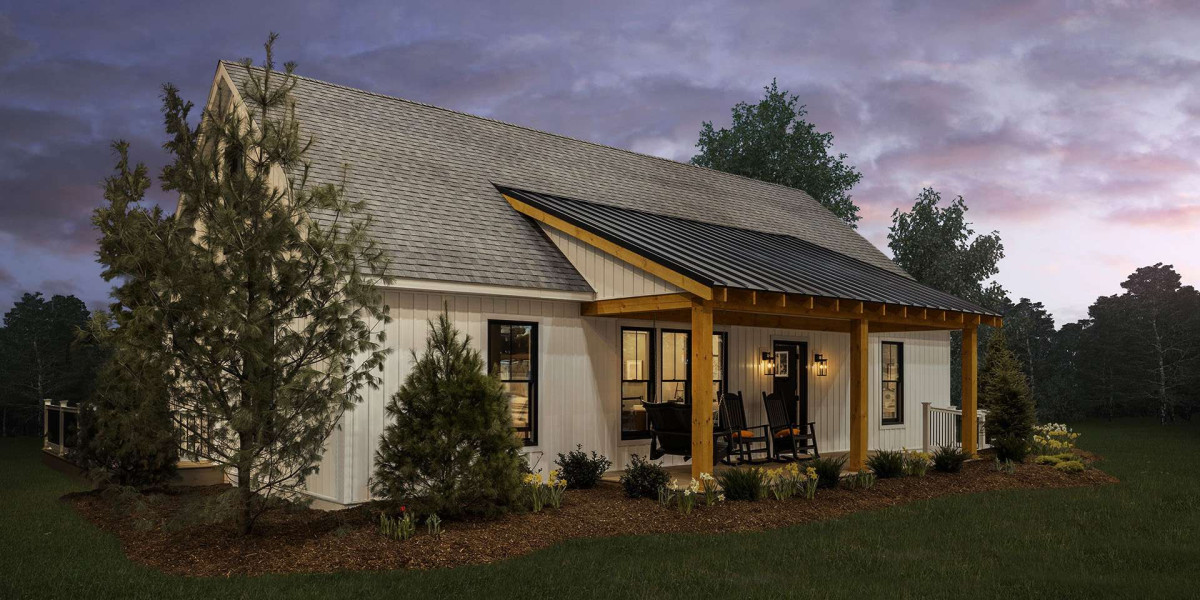
Crawlspace: $256,576 | Basement: $285,739
1915 sq/ft | Cape Cod | 4 Bedrooms | 2 Baths
* Price reflects an unfinished upstairs living space.
The Andover III is a classic Cape Cod-style modular home, offering 1,915 square feet of thoughtfully designed living space. The first floor features a spacious master suite with a private bath, a second bedroom, and an additional full bathroom. Its open-concept layout blends functionality with timeless charm, making it an ideal choice for modern living.
For those needing extra space, the unfinished second floor provides the option to add two additional bedrooms and a third bathroom, allowing for future expansion as your needs grow. Designed with flexibility in mind, this model also offers customization options such as an attached garage and a basement level, ensuring a home that truly fits your lifestyle.
EXPLORE
Included in price:
- Delivery
- Installation / Setup
- HVAC
- Plumbing
- Electrical
- Finished Interior
- Foundation
NOT Included in price:
- Garage
- Porches
- Utilities
- Driveway
JDM Modular Homes are installed within a 200-mile radius of
our JDM Headquarters in Millersburg, OH.
JDM Homes of Northern Ohio
5840 County Road 201, Millersburg, OH 44654
JDM Homes of Central Ohio
Lewis Center: 6605 Columbus Pike, Lewis Center, OH 43035
Lockbourne: 6445 South High Street, Lockbourne OH, 43137
* We do not have show models at our Central Ohio locations.
Our offices are open by appointment only.
To schedule an appointment with a modular home specialist, please fill out the form below or call our office.
Call JDM Homes of Northern Ohio Call JDM Homes of Central Ohio