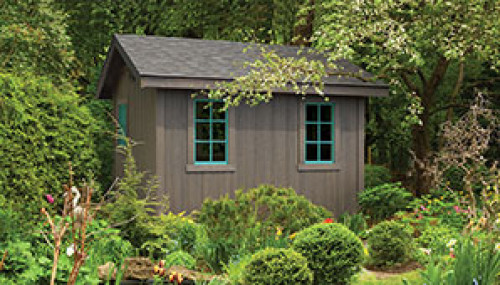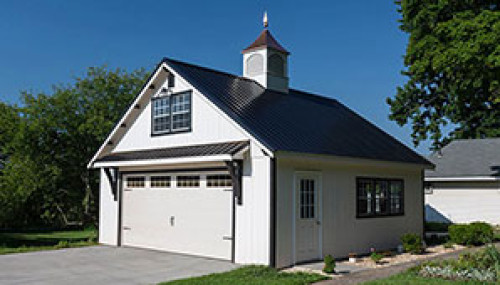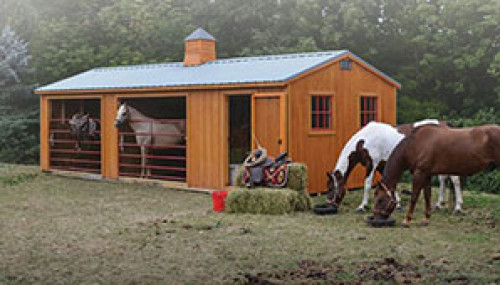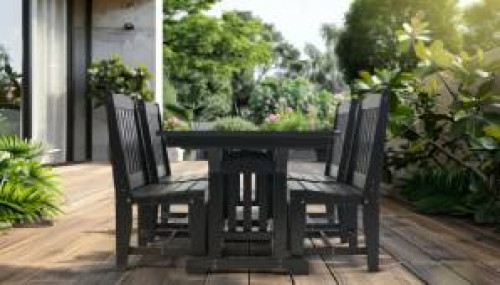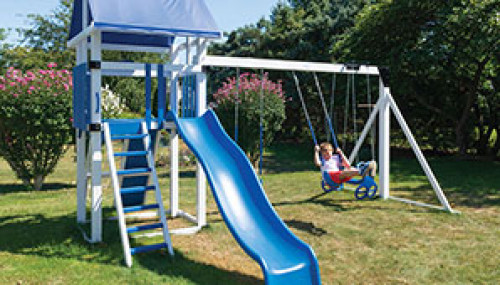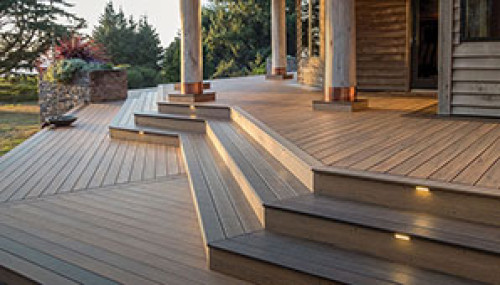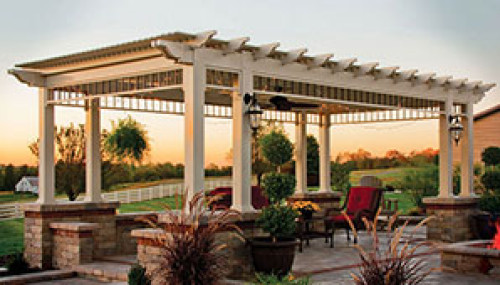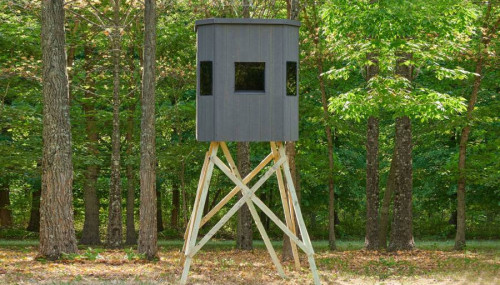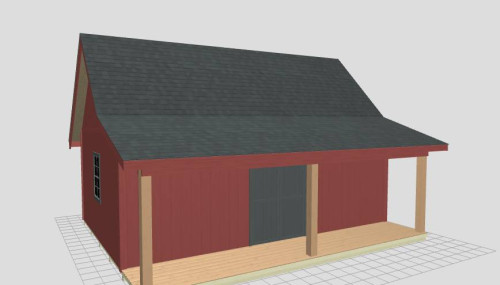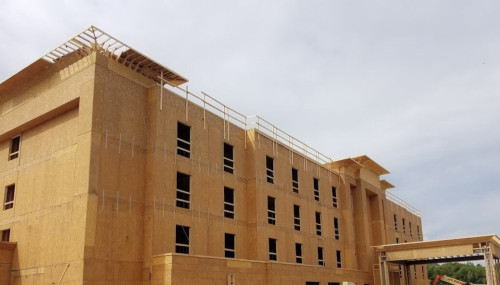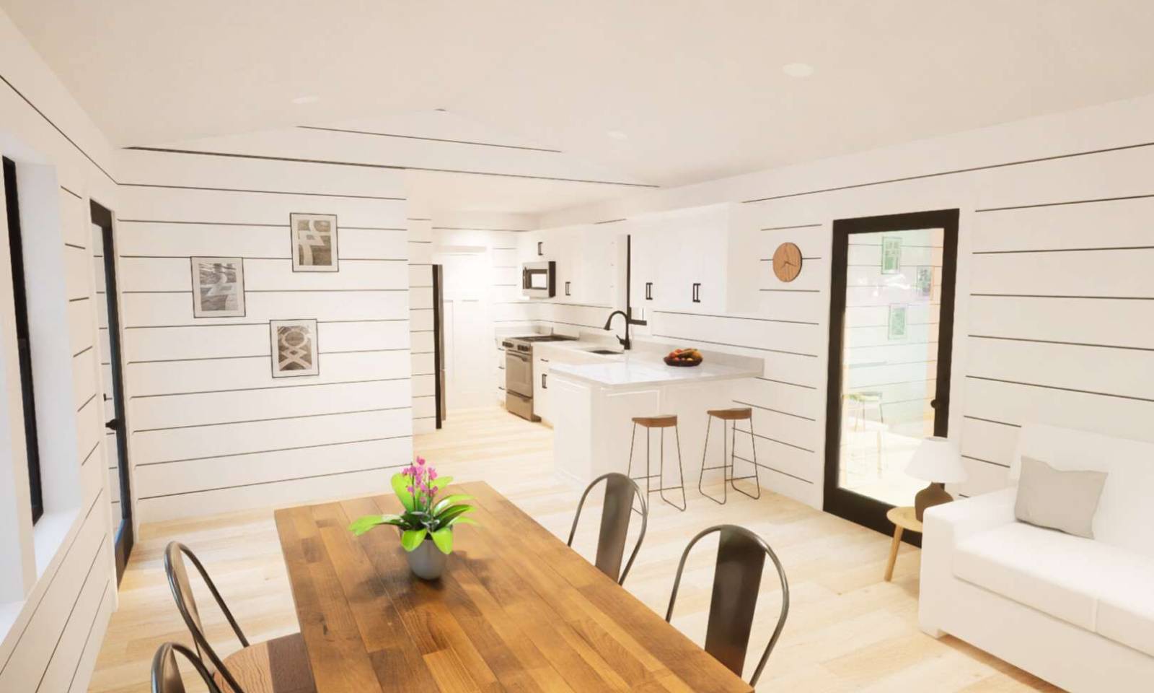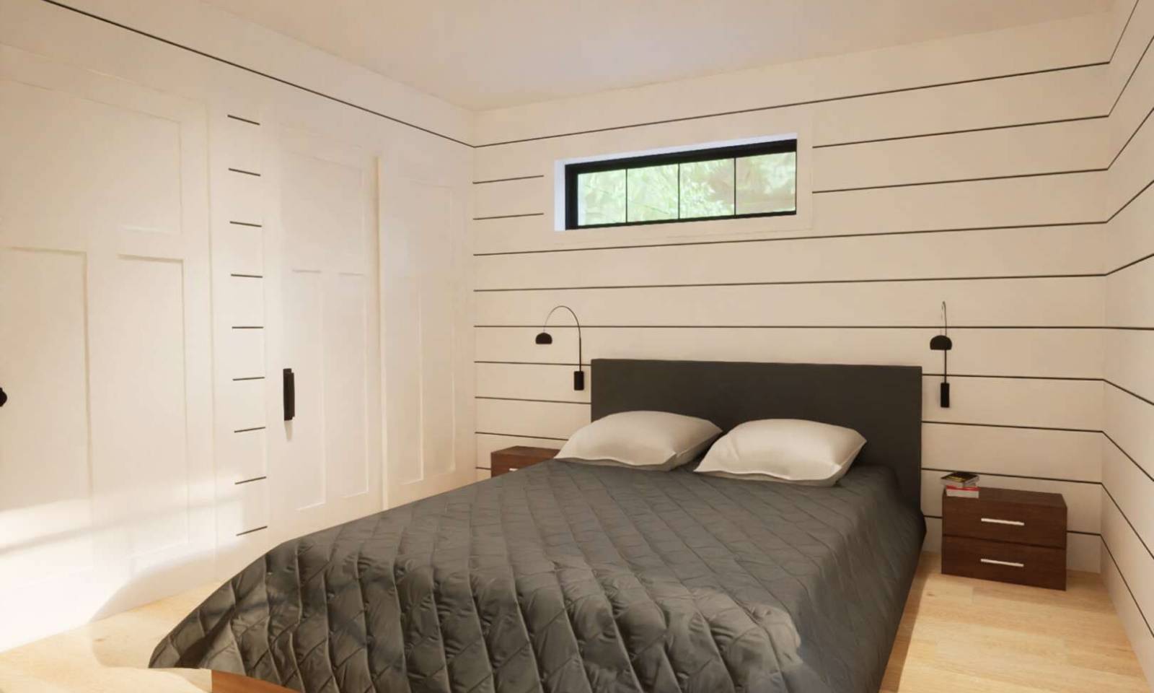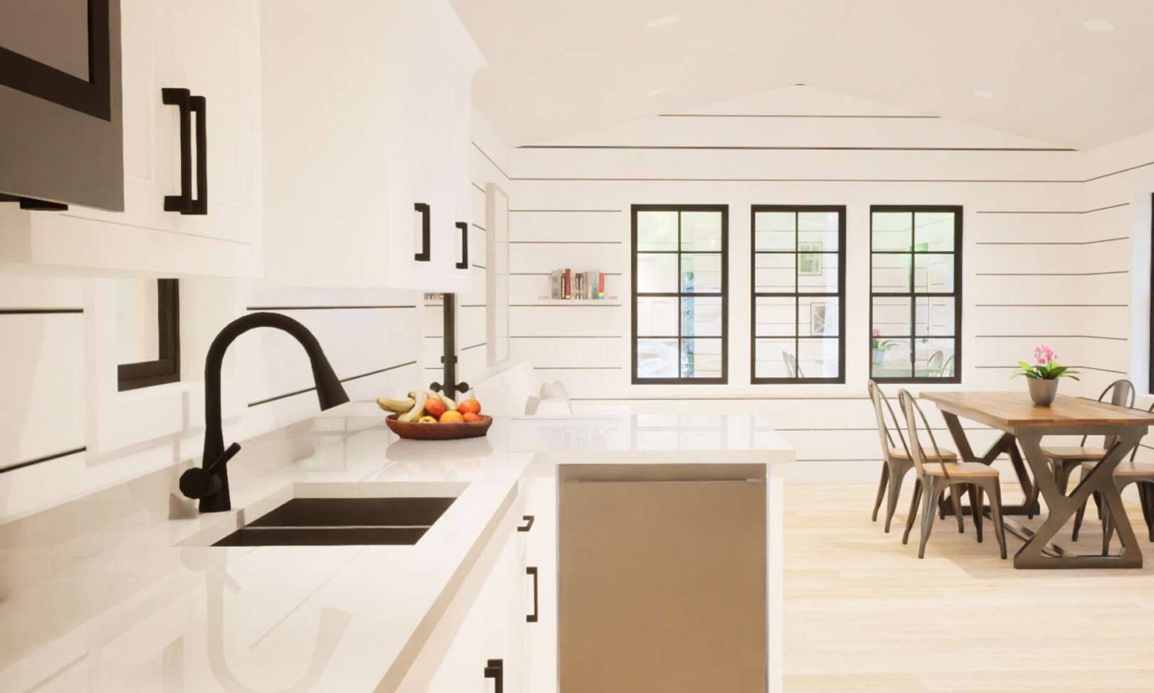Our cabin builders present the Sierra model, a single story cabin home featuring all the necessary amenities of a long-term, vacation, or holiday dwelling. This model features a full master suite, that includes a singular master bath and closet. Standing at a total of 600 square feet, additional customization options for this model are also available.
FLOOR PLAN
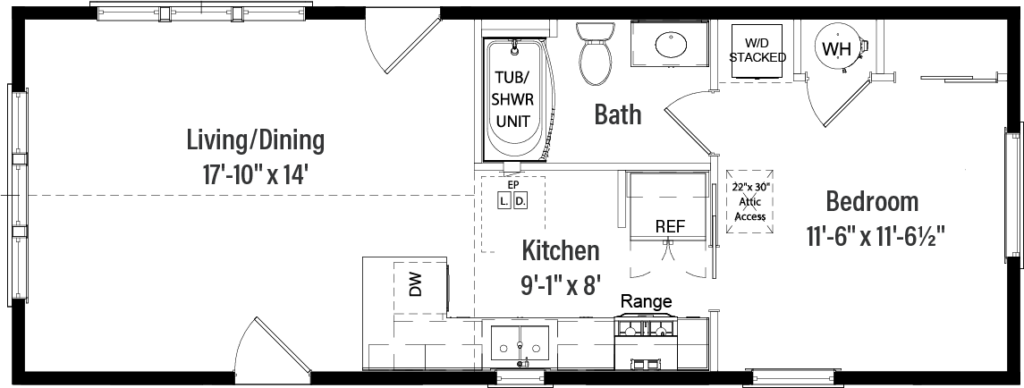
Floor plan dimensions are approximate. Artist’s floor plans, elevation renderings and photographs are for illustration purposes only and may include optional features. Garages, porches and other attachments are not included unless specified in the written contract. All construction details and specifications must be written in the contract. No oral conditions. Homes by JDM Structures LTD.
Professional Cabin Builders
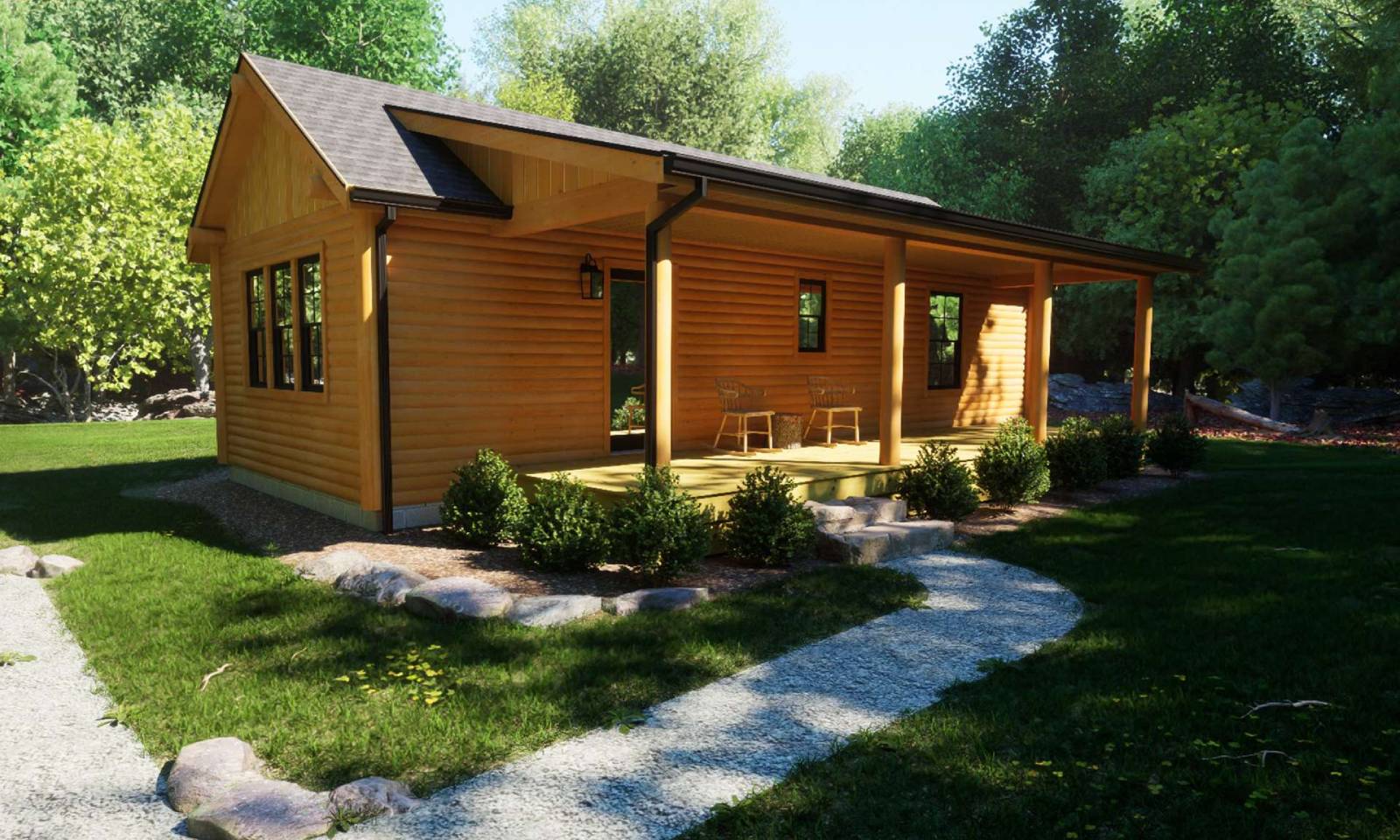
The Sierra’s exterior is a harmonious blend of rustic charm and contemporary design optimized for comfort and functionality. The cabin’s layout maximizes space without sacrificing the aesthetic appeal, making it perfect for individuals, couples, or small families looking for a getaway.
- P-Tac included
- Open floor plan / living area
- Perfect for individuals / couples
- Fully equipped kitchen
- Optional covered porch and walk out deck
- Easy attic crawl space access
- Eco-friendly materials
- Energy efficient manufacturing
More from JDM Homes
Built with similar methods to our modular homes, as cabin builders we provide customizable long-term dwellings that are characterized by methods for quick assembly of the various panels of the structure, unlimited flexibility of materials and layout, and building standards that ensure your structure meets federal and local building codes. JDM Homes strives to continuously innovate and provide premier home constructions that will meet whatever your need is. If you’re interested in other types of projects, check out some of our other dwelling structures such as modular homes, A-Frame cottages, as well as our fully custom home projects.
JDM Structures is a family-owned business dedicated to building high-quality custom homes, visit our JDM Structures website to learn more about our story, and our mission to bring innovation into your home and your backyard.
