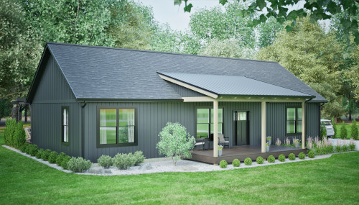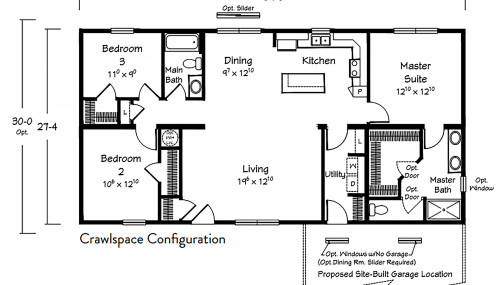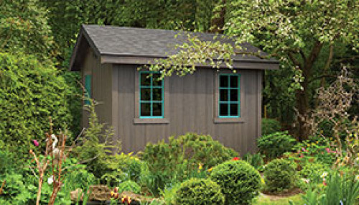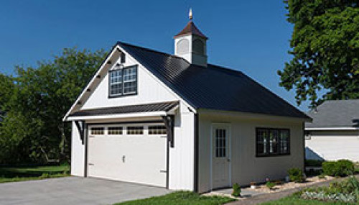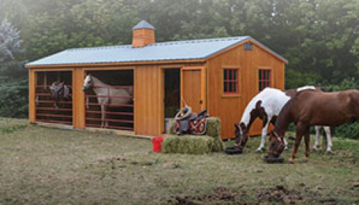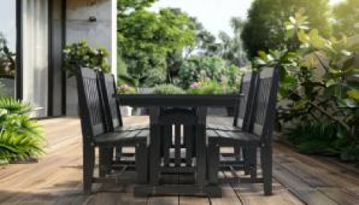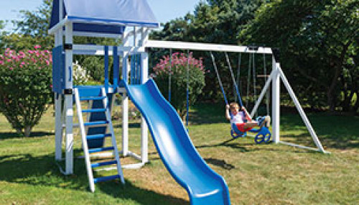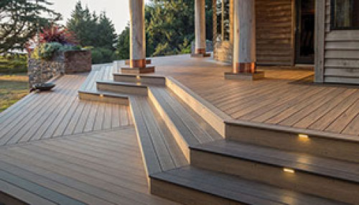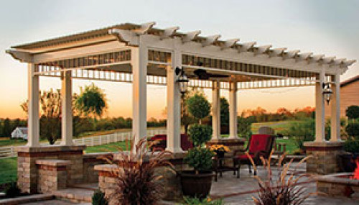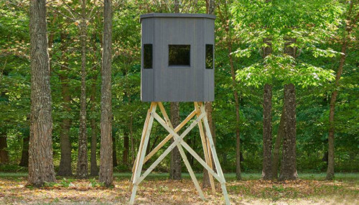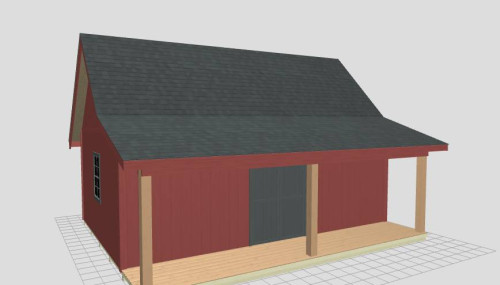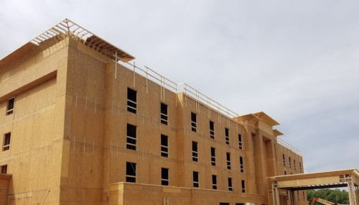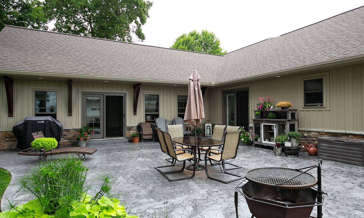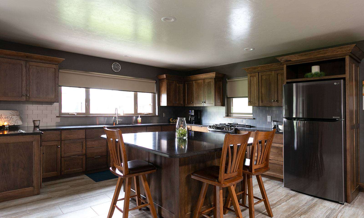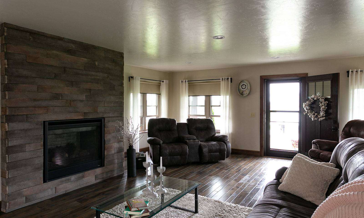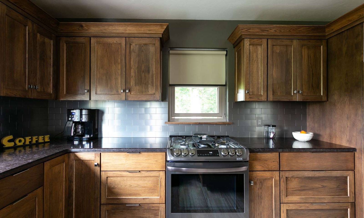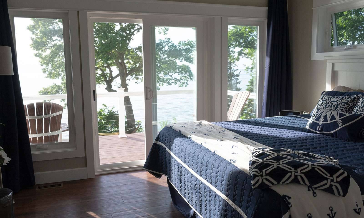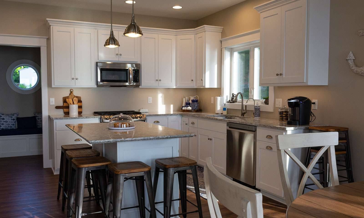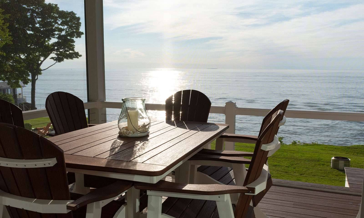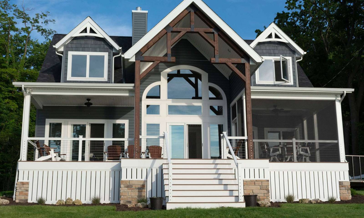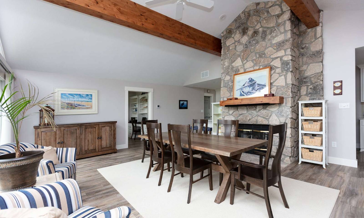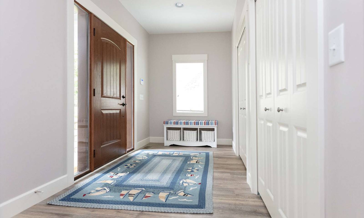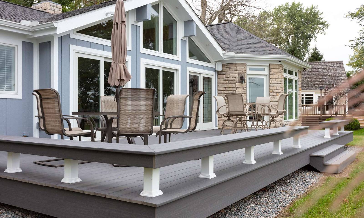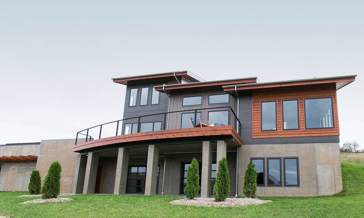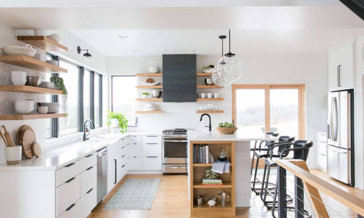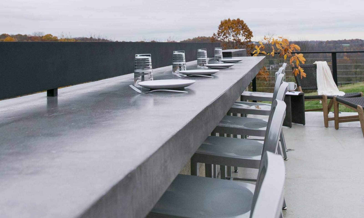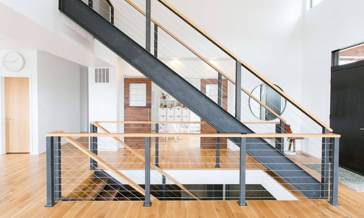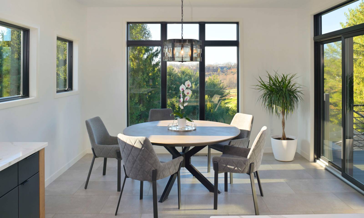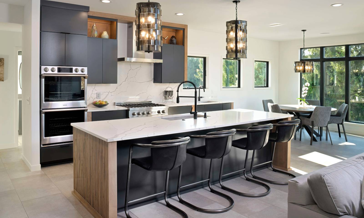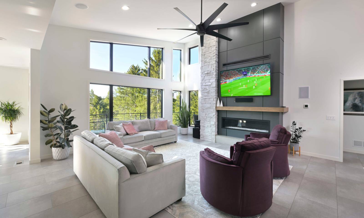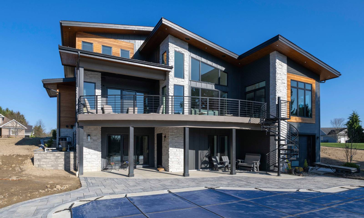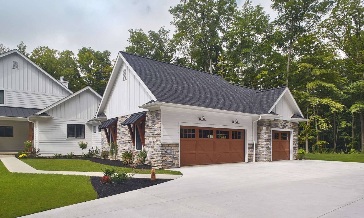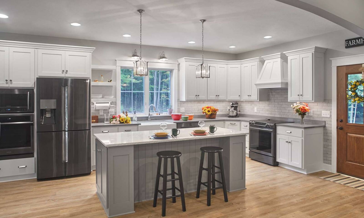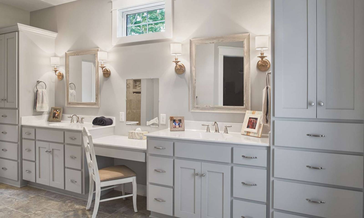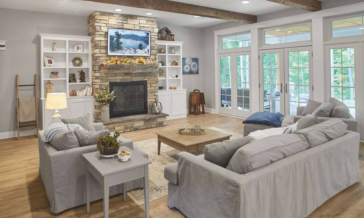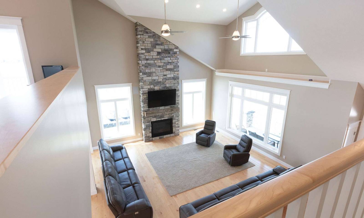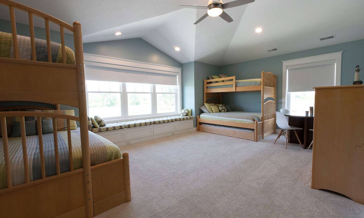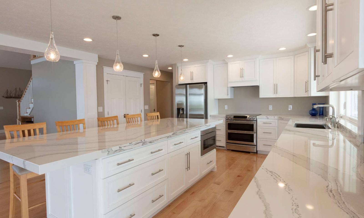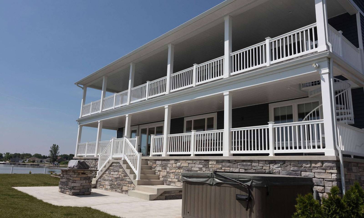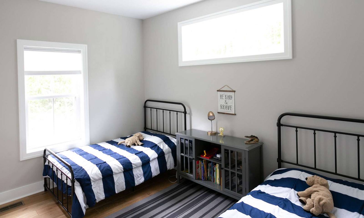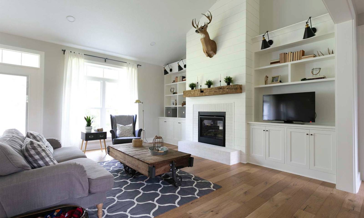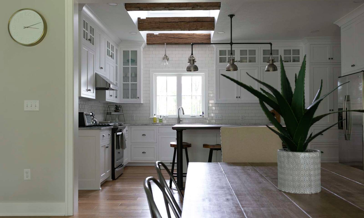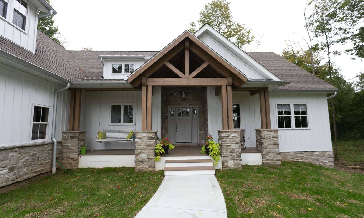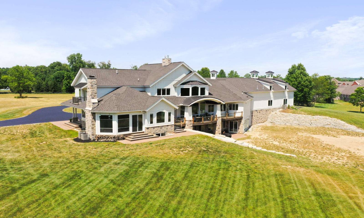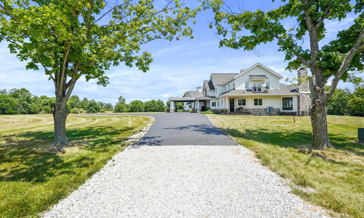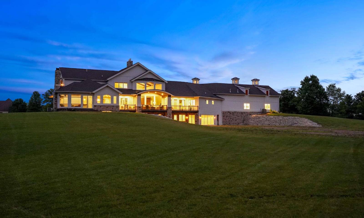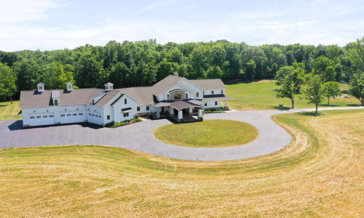OPEN CONCEPT
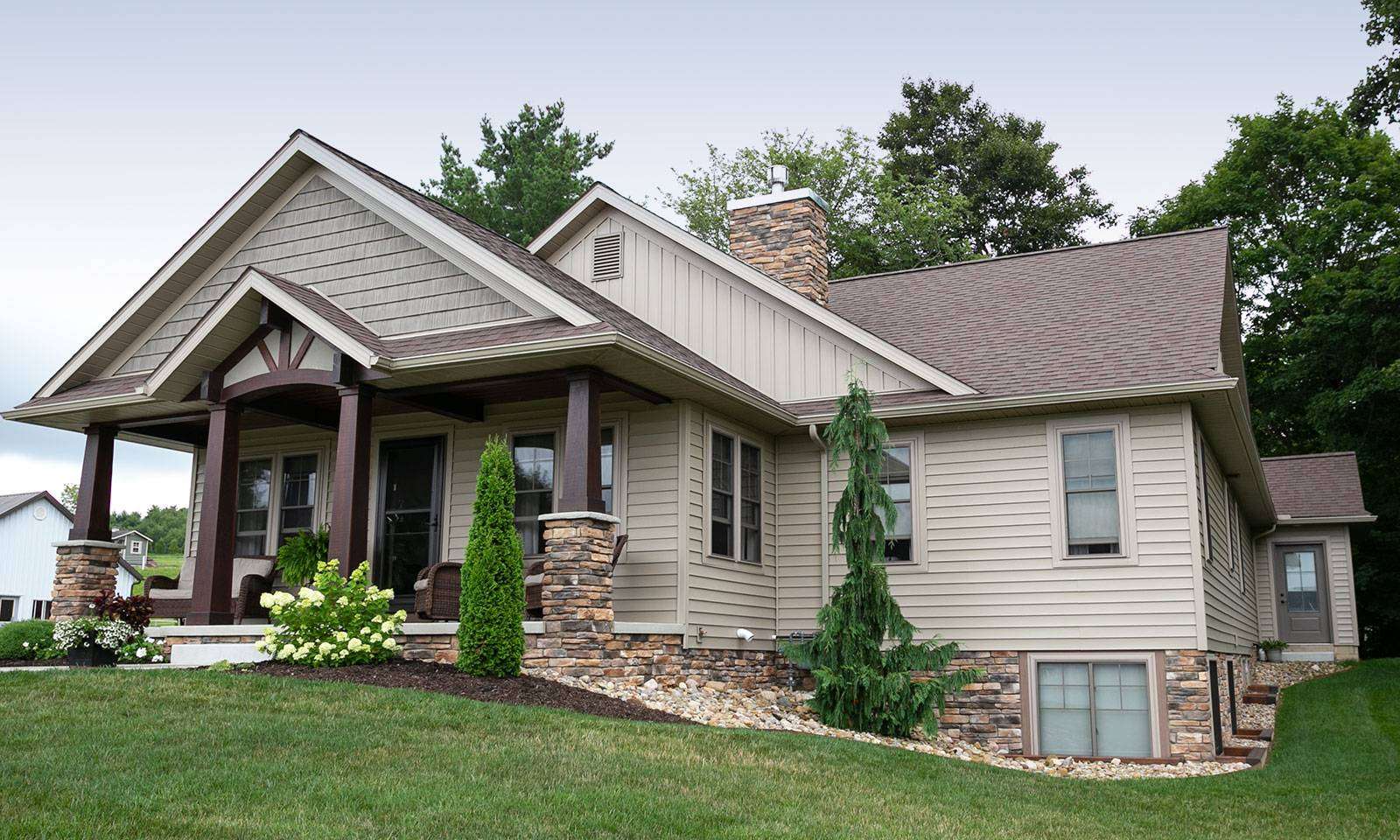
Demonstrating how JDM is a leading custom house builder, this new JDM custom home demonstrates how to enhance a facade: multiple roofs, columns, and a smart use of multiple surface materials. It also shows how well a modern open plan works for a family. This one takes advantage of a charming country setting and makes great use of indoor/outdoor connections by opening conveniently to a comfortable porch and a large, new patio as outdoor living spaces.
RADIATING RELAXATION
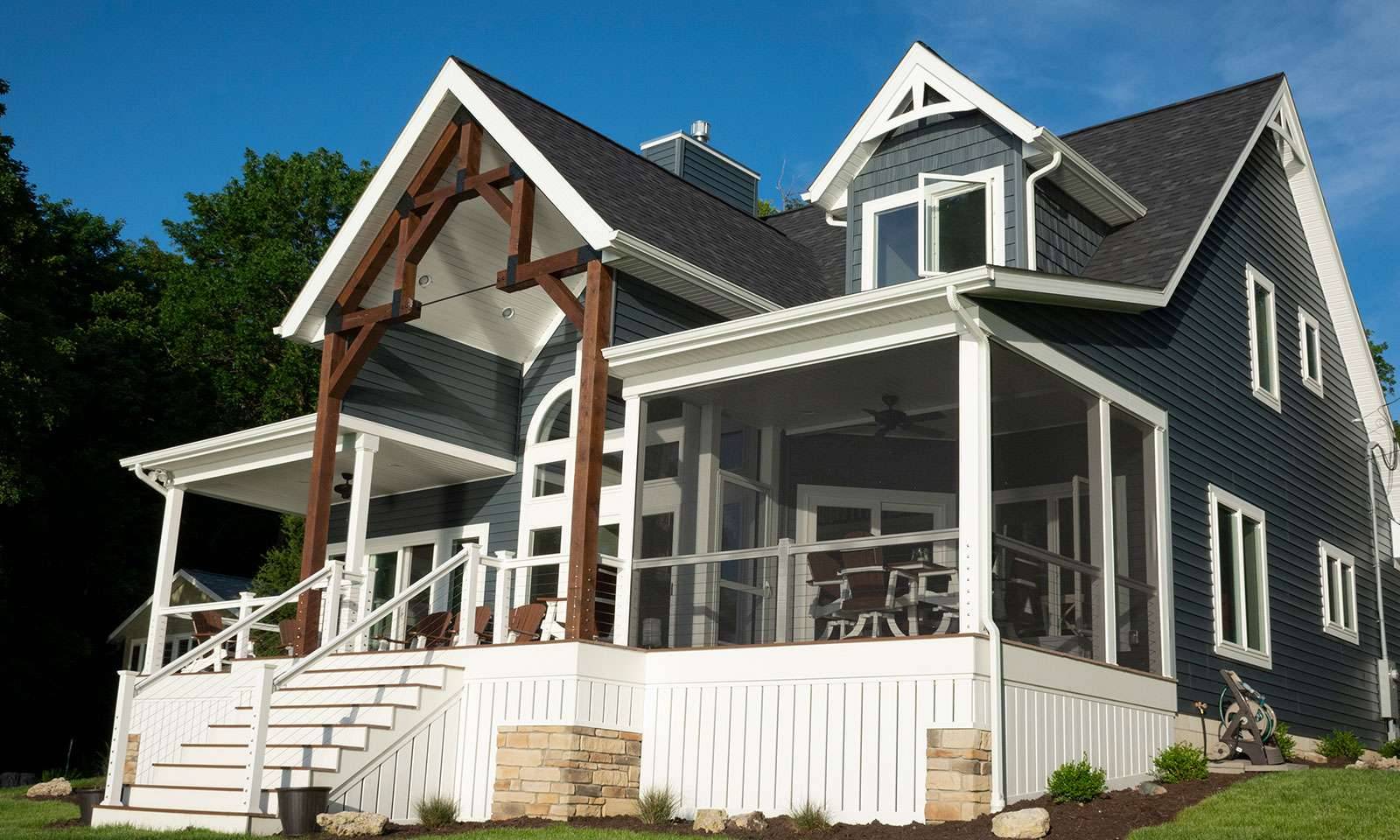
Perched on the water’s edge, lies this stunning, maritime property made memorable by the industry’s top custom house builder. A detailed archway sets the character, enhanced by shingle detailing and windows designed to let in an abundance of natural light. Patio and porch balance each other, with plenty of room to overlook the majesty that is Lake Erie. There’s a relaxed seaside feel in the floors, finishes, and fireplace. Textures both weathered and modern — stone, wood, galvanized panels — make the most of a gorgeous JDM lake-front palette.
READY FOR FAMILY, READY FOR GUESTS
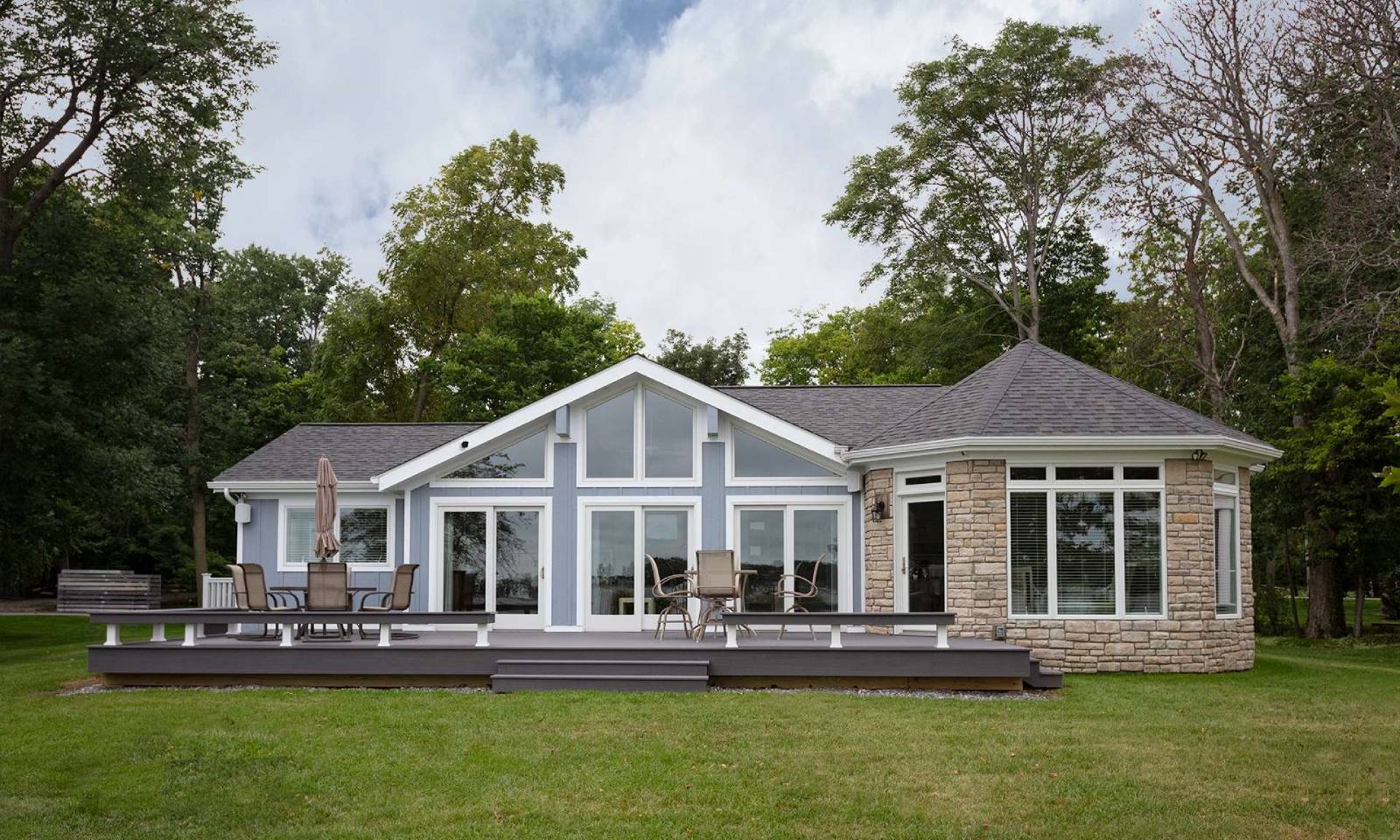
A beautiful lakeside setting is sure to attract friends and family, and this new JDM custom house builder’s showcase is ready for them all, from its handsome, solid wood front door to its big deck with a bench-style railing. The light-filled interior features multiple bay windows and a glass-enhanced cathedral wall. There’s room for a big dining table next to a massive fireplace, and a sparkling white kitchen with a farmhouse sink and a its own skylight. For the family and their lucky guests, this home welcomes everyone with open arms.
CONTEMPORARY INDOORS AND OUT
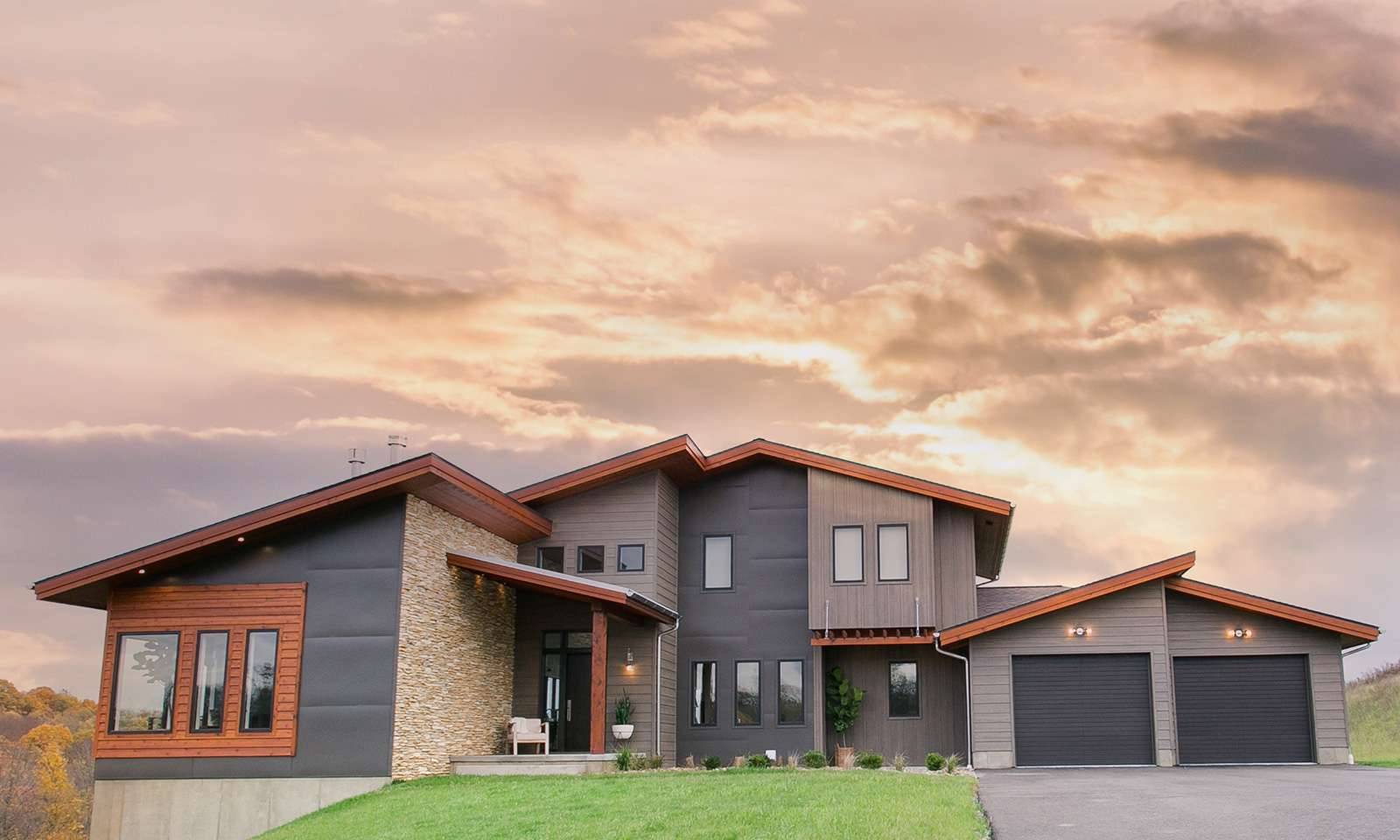
There’s a lot to like about this new custom house builder’s interpretation of contemporary space with its clean architectural lines, bold use of materials and blended indoor/outdoor spaces. This JDM custom house hugs the hills surrounding it, echoing the gentle slopes and opening to the outdoors with light everywhere, including through glass garage doors on the lower level. Among the surprises? A curved, three-part patio with decking, concrete and platform surfaces, built-in benches, a full outdoor kitchen and a breakfast bar long enough for the family and sited to give everyone a sweeping view over the valley below.
INNOVATIVE CONSTRUCTION
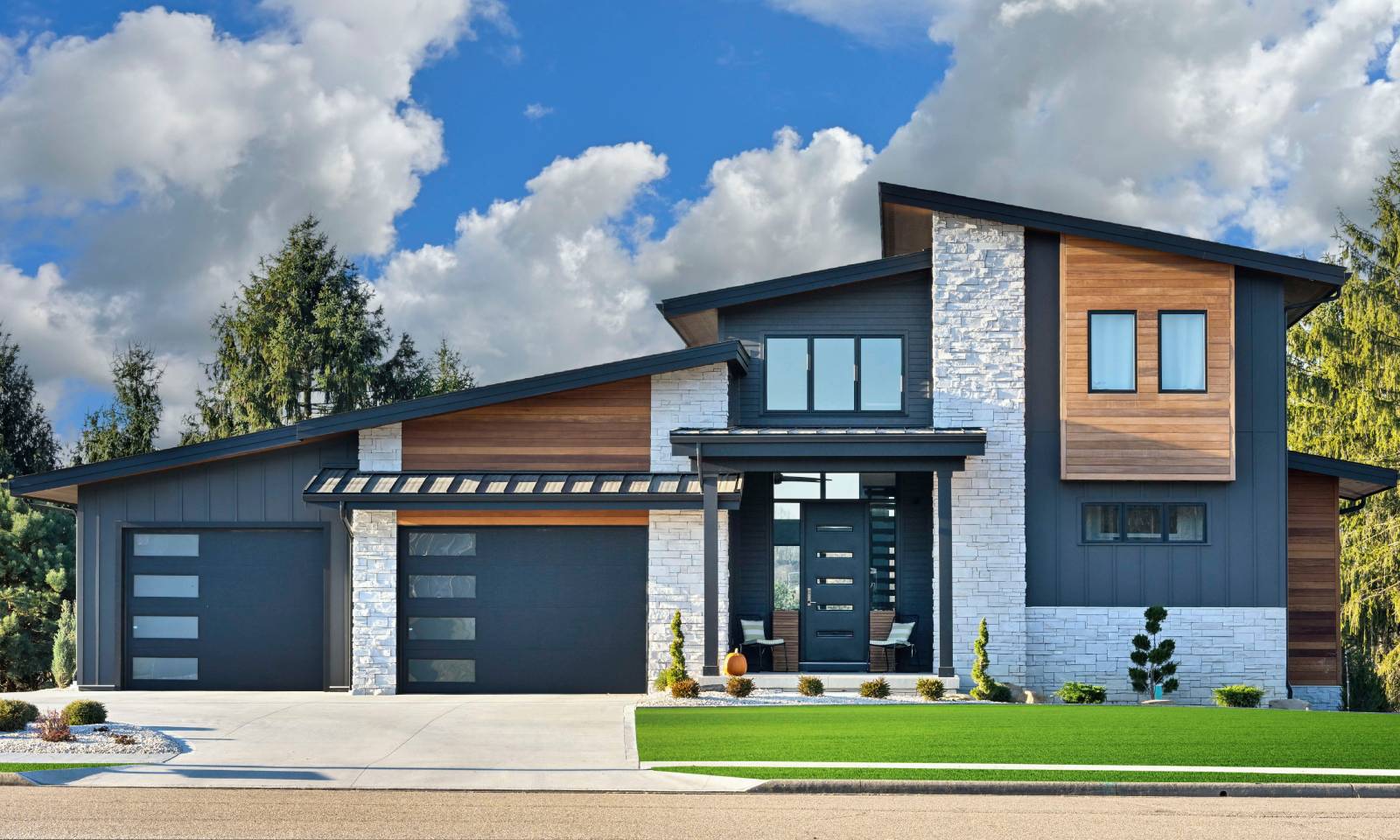
Whether a JDM custom building is traditional or contemporary, it is innovative in construction methods, beginning in the factory with precision cut, weather-protected panels that fit tighter and more accurately. Panelization reduces waste and on-site time, leaving a site cleaner and with less environmental disturbance.
FARMHOUSE CONTEMPORARY
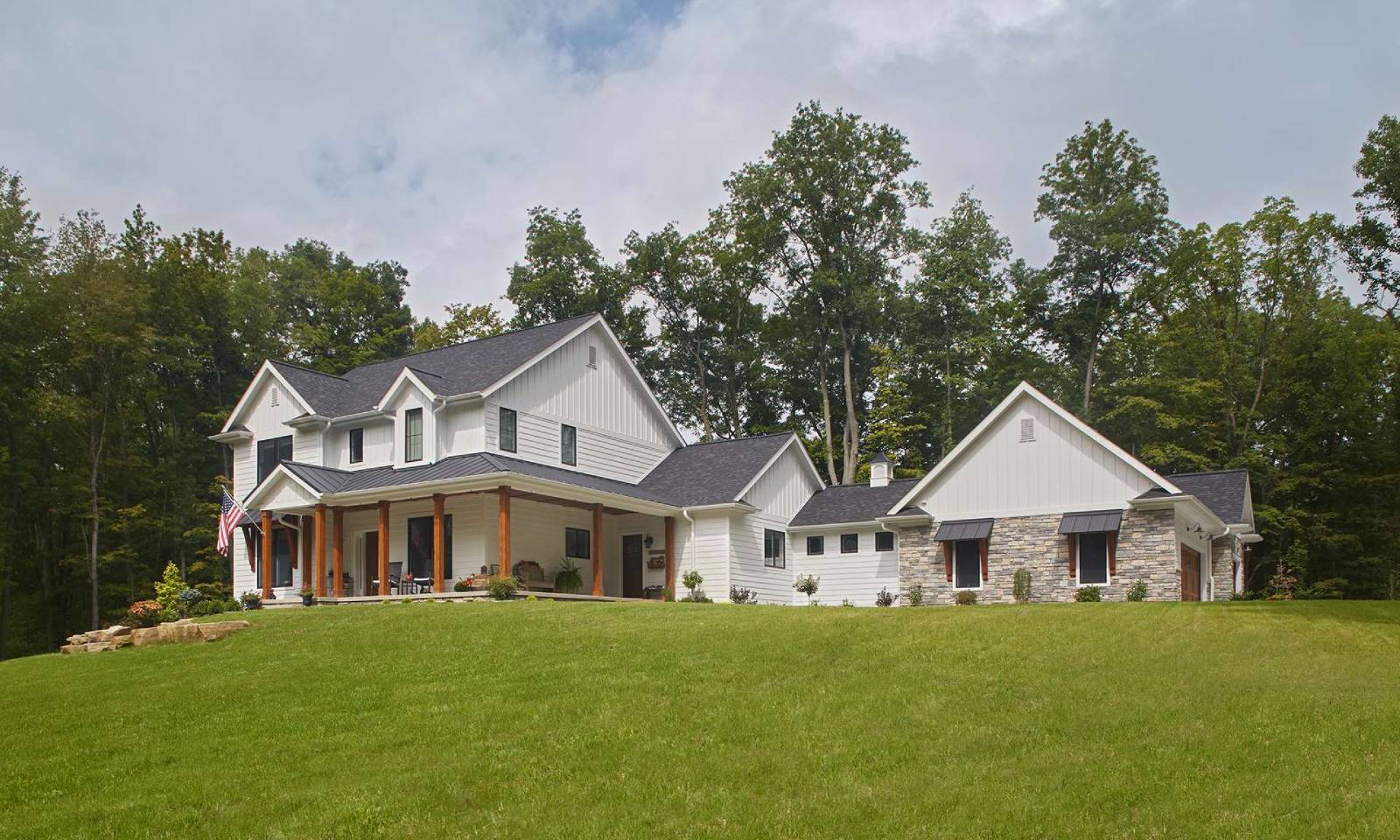
This new custom house builder’s showpiece is a great example of how JDM captures the spirit of the past in a home that’s clearly part of today’s aesthetic. Here are elements to notice: a carefully balanced mix of exterior siding and roofing materials in well-chosen, reserved colors; dormers that break the line of the eave; contrasting wood accents, richly stained; siding in both vertical and horizontal; and divided, breakfront garage doors. This new home gets the basics of a great home design just right. It makes excellent use of the site, opens the floor plan to comfortable family living, and brightens interior spaces with above-eye-level windows. This is an impressive contemporary home with a secret — it’s also farmhouse satisfying.
MARITIME DELIGHT
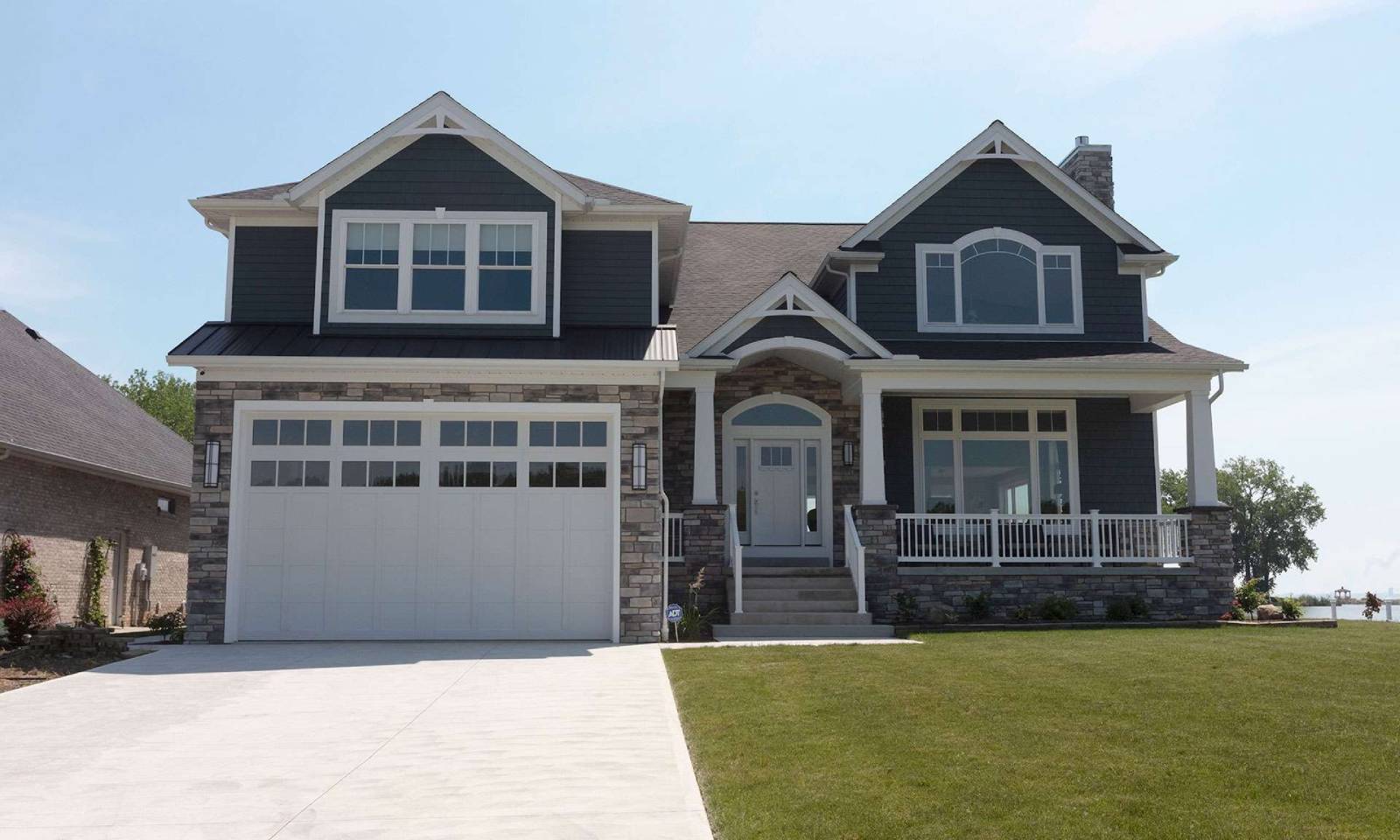
With deep blue panels, stone trim and plenty of patio space, this gorgeous lakeside custom house builder’s exemplary work is perfect for warm summer days and cool fall nights. A double balcony that overlooks the lake is just one highlight of this beautiful JDM forever home. The natural lighting sets the character while its warm and inviting exterior creates a welcoming environment. Whether you are relaxing in the spacious family room, or lounging and taking in the view on the patio, this classic waterfront property is a dream come true.
ENLIGHTENMENT ALL AROUND
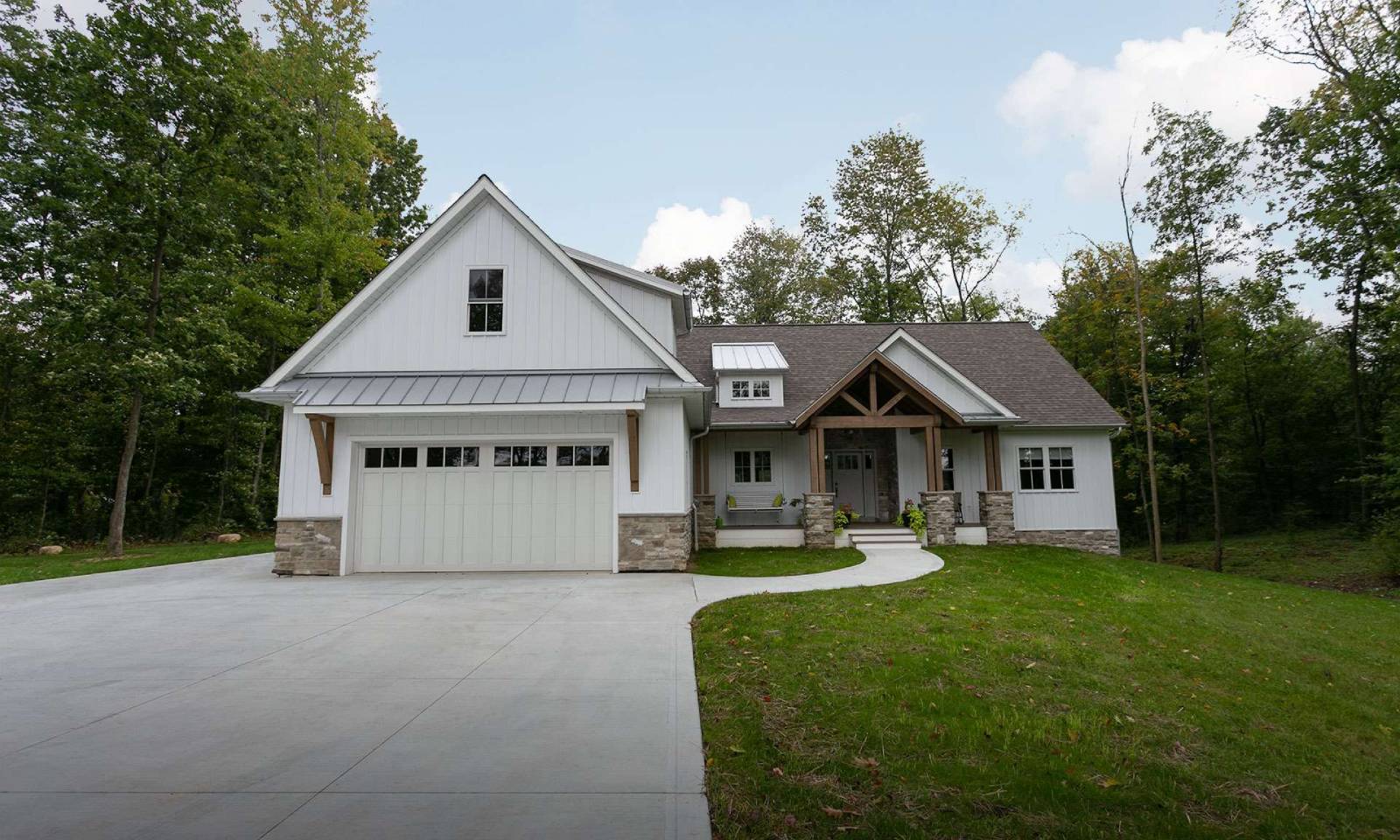
Complementing its wooded lawn, this custom house builder classic by JDM combines industrialized design and crisp country-style décor in an airy, high ceilinged design. The gabled entrance introduces interesting angles that continue inside in soaring fireplace and arched ceilings. Large windows, clerestories, dormers and skylights pour in natural light. Rustic beams and hardwood floors bring country warmth. A spacious family kitchen is made for cooking with sunshine.
COUNTRYSIDE LUXURY
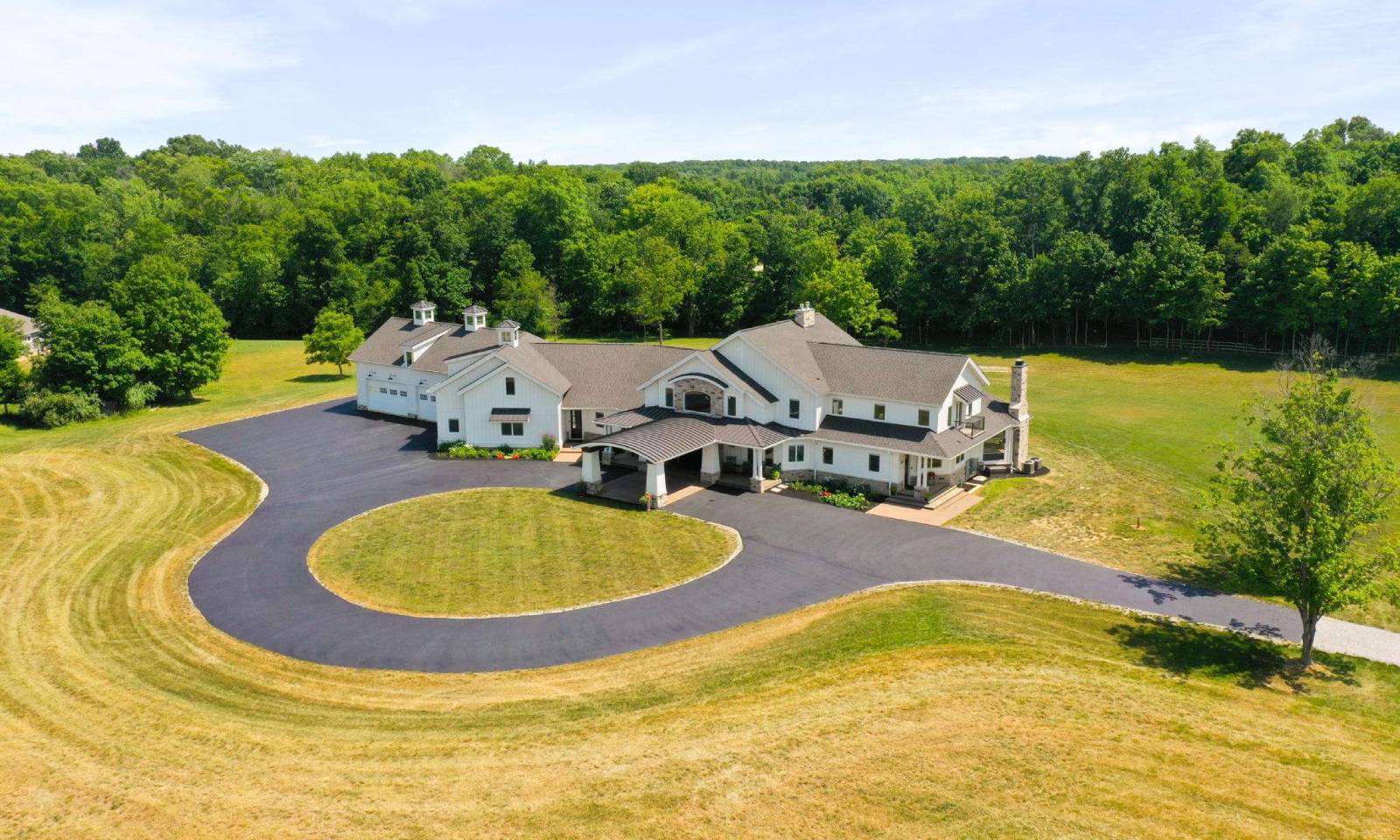
This breathtaking countryside mansion by JDM custom house builders is designed with both elegance and functionality in mind, making it ideal for entertaining and everyday living. Its striking multi-gable roof complements the exterior’s refined blend of vertical siding and stone accents. Expansive windows bathe the interiors in natural light while framing picturesque views. A spacious back porch invites you to unwind and soak in the serene surroundings. The property also boasts an impressive 5-car garage, seamlessly connected to the home, and an arched drive-through carport, all set off by a sleek circular blacktop drive.
