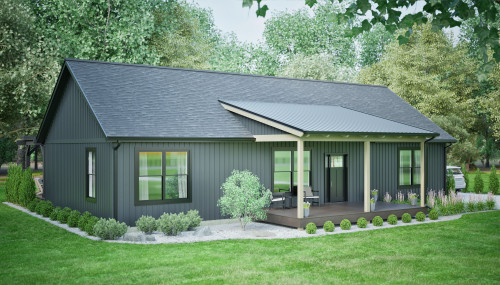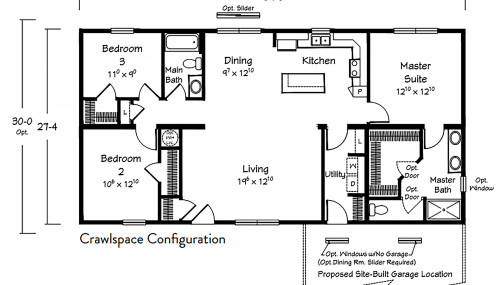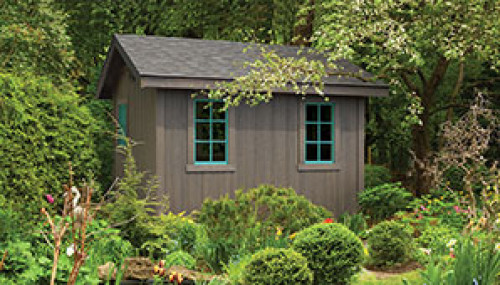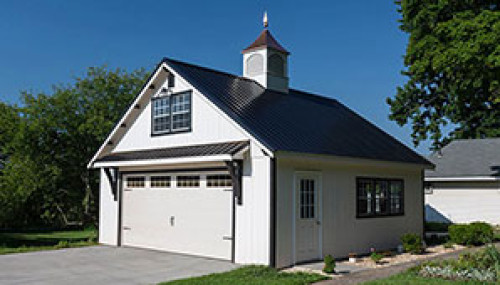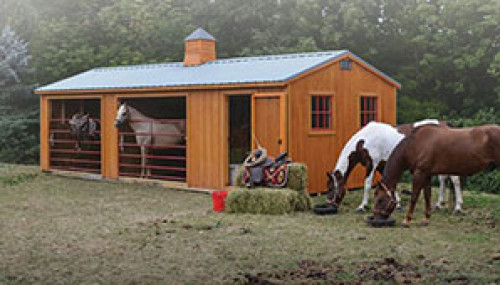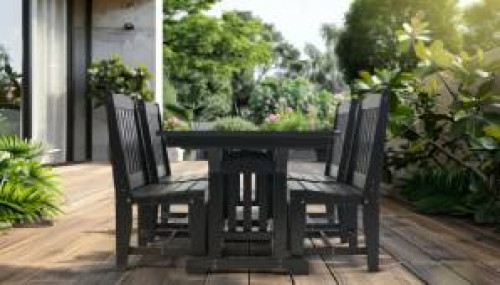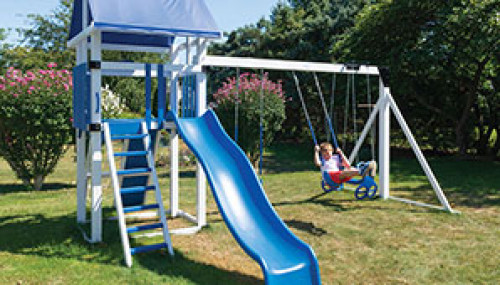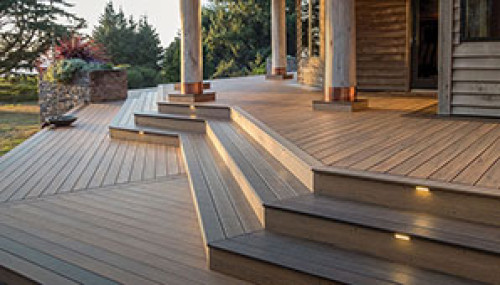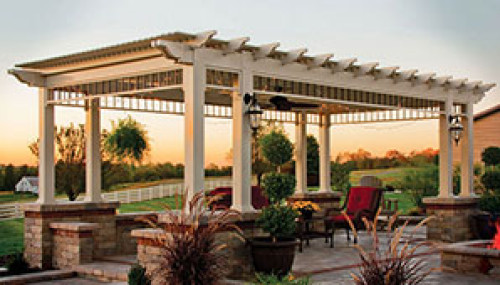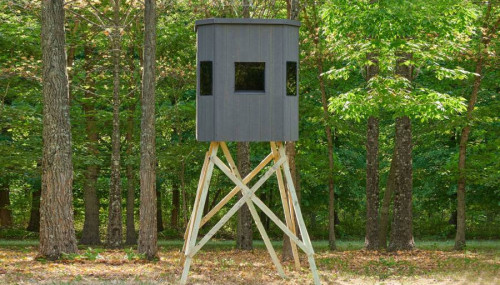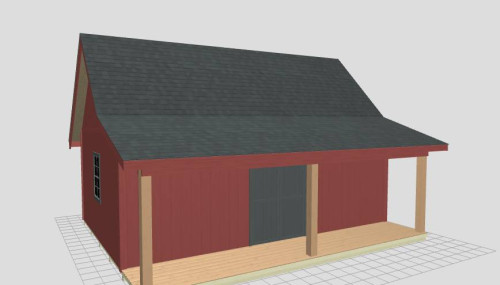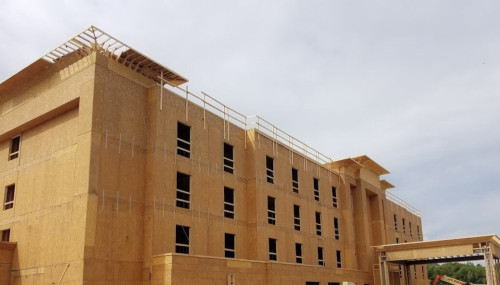As your best option in cottage home builders, JDM presents the 24 x 40 A-Frame Cottage. A cozy approach to countryside living, with 1,440 square feet and one and a half floors. There is room for living, eating, and enjoying a view from your second story windows.
FLOOR PLAN
Floor plan dimensions are approximate. Artist’s floor plans, elevation renderings and photographs are for illustration purposes only and may include optional features. Garages, porches and other attachments are not included unless specified in the written contract. All construction details and specifications must be written in the contract. No oral conditions. Homes by JDM Structures LTD.
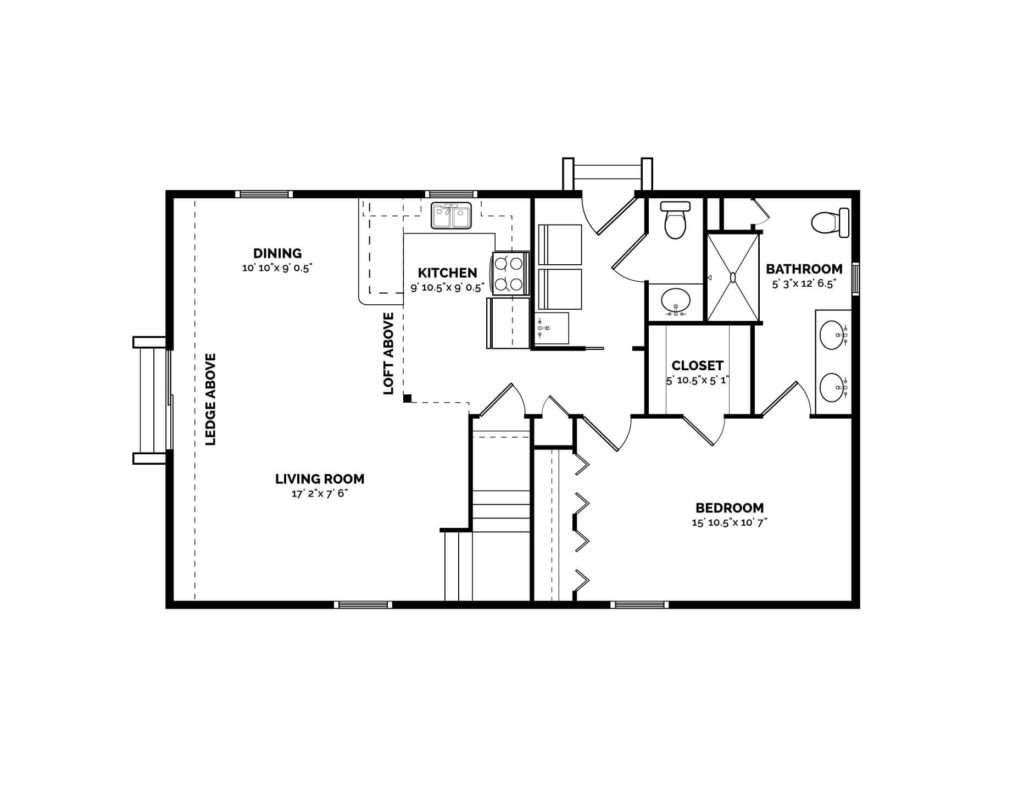
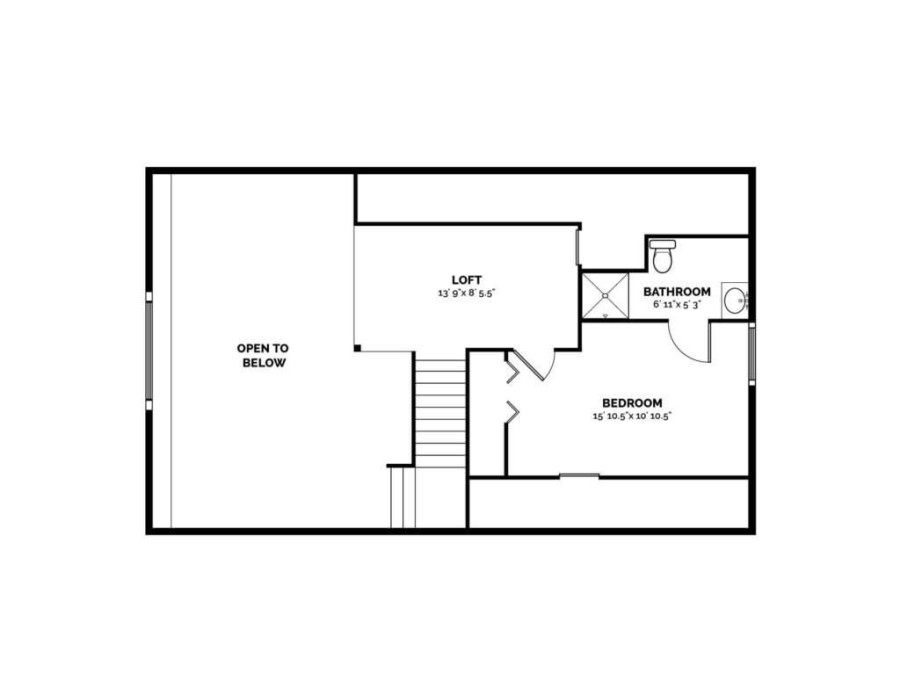
Cottage Home Builder
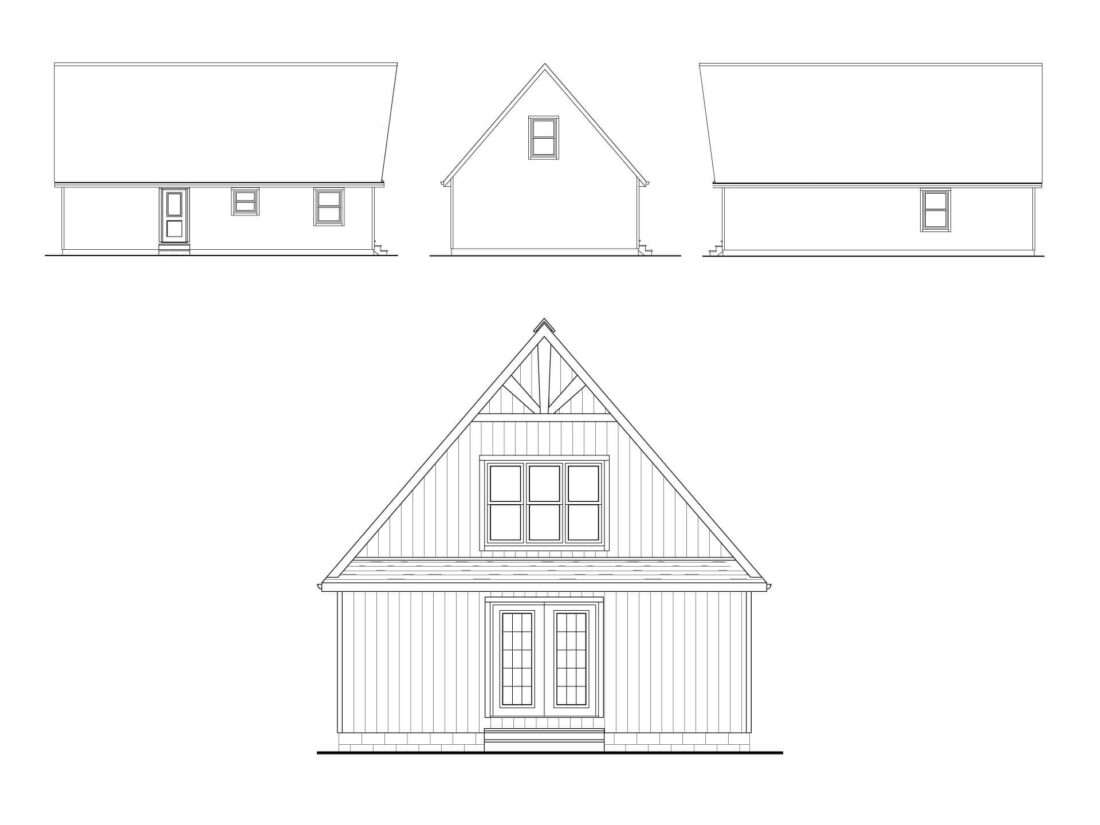
JDM Structures A-Frame cottage home builders construct using durable, American-made products and quality craftsmanship. All framing material is construction grade or better. Bridging, headers, corner bracing, nailing, and blocking will be in accordance with standard practices or as required by local codes. Interior and exterior bottom plates will be glued to the subfloor to prevent air infiltration and squeaking.
- LP Top Notch sub-flooring, for strength and sustainability
- Interior and exterior wall framing with 2 x 4 at 16” on center
- LP SmartSide panel siding and soffits as standard. Optional siding options include vinyl, pine and stained.
- Roof system is framed with LVL Ridge beam, 2 x 10 rafters and 2 x 6 collar ties.
- Owens Corning Oakridge 30-year dimensional shingle roofing. Optional roofing includes Galvalume metal roof with Kynar finish.
- Provia entry doors
- Viwinco high performance windows
More from JDM Homes
If you’re interested in other types of projects, check out some of our other dwelling structures such as modular homes, cabins, as well as our fully custom home projects.
Not just cottage home builders, JDM Structures is a family-owned business dedicated to building high-quality custom homes, visit our JDM Structures website to learn more about our story, and our mission to bring innovation into your home and your backyard.
